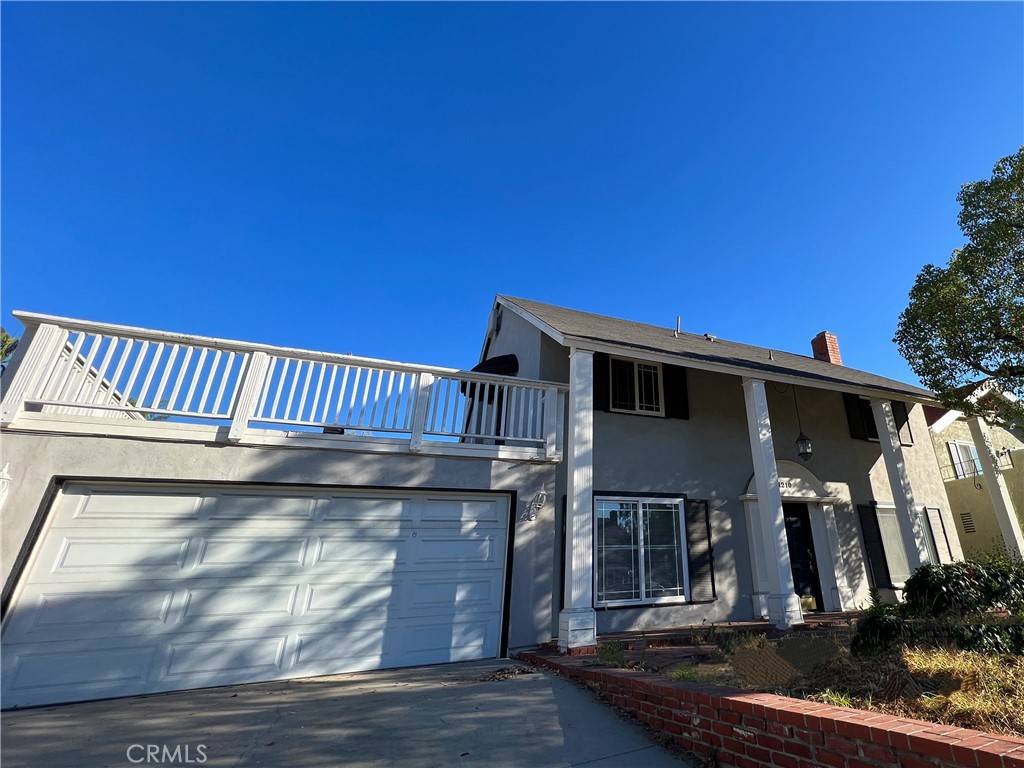1210 Flintlock RD Diamond Bar, CA 91765
UPDATED:
Key Details
Property Type Single Family Home
Sub Type Single Family Residence
Listing Status Active
Purchase Type For Rent
Square Footage 2,298 sqft
MLS Listing ID TR25148047
Bedrooms 5
Full Baths 3
HOA Y/N Yes
Rental Info 12 Months
Year Built 1969
Lot Size 9,226 Sqft
Property Sub-Type Single Family Residence
Property Description
This beautifully maintained home offers timeless curb appeal and a spacious, functional layout featuring 5 bedrooms and 3 full bathrooms. Perfect for multi-generational living or guests, one bedroom is conveniently located on the main floor.
The master suite upstairs includes dual closets and abundant space for comfort and relaxation. The bright and open family room perfect for entertaining or enjoying peaceful daily life.
One of the upstairs guest bedrooms features a large private deck, providing sweeping views of city lights and the surrounding mountains—a perfect retreat or workspace.
The recently renovated kitchen is ideal for modern living.
Located in the highly sought-after Dean Homes Swim Club HOA community, residents enjoy access to a sparkling swimming pool, gated sunny patio, and clubhouse, all meticulously maintained.
Prime location with easy access to the 57, 60, and 10 freeways, close to local colleges, shopping, and dining. Nestled on a quiet street, this home combines convenience with tranquility—an ideal place to live, work, or study.
Don't miss the opportunity to make this spacious and well-appointed home your next residence!
Location
State CA
County Los Angeles
Area 616 - Diamond Bar
Zoning LCR18000*
Rooms
Main Level Bedrooms 1
Interior
Interior Features Breakfast Bar, Ceiling Fan(s), Separate/Formal Dining Room, Eat-in Kitchen
Heating Central
Cooling Central Air, Electric
Flooring Carpet, Laminate
Fireplaces Type Family Room
Furnishings Unfurnished
Fireplace Yes
Appliance Electric Oven
Laundry In Garage
Exterior
Parking Features Driveway, Garage
Garage Spaces 2.0
Garage Description 2.0
Fence Brick
Pool Community
Community Features Street Lights, Pool
Utilities Available Electricity Available
View Y/N Yes
View City Lights, Mountain(s)
Porch Deck
Total Parking Spaces 2
Private Pool No
Building
Lot Description 2-5 Units/Acre
Dwelling Type House
Faces Northwest
Story 2
Entry Level Two
Foundation Concrete Perimeter
Sewer Public Sewer
Water Public
Architectural Style Bungalow, Ranch
Level or Stories Two
New Construction No
Schools
School District Pomona Unified
Others
Pets Allowed Call
Senior Community No
Tax ID 8706014030
Security Features Carbon Monoxide Detector(s),Fire Detection System,Smoke Detector(s)
Pets Allowed Call





