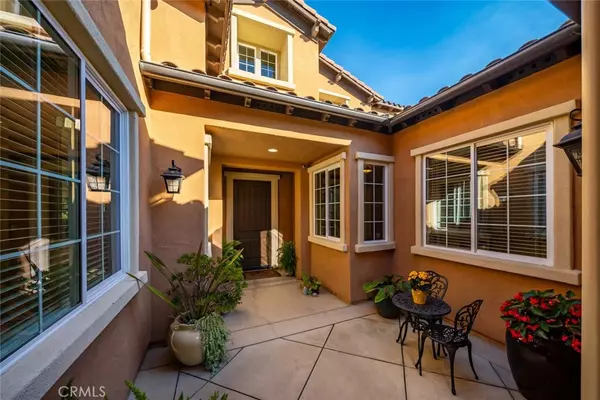1777 Northwood RD Nipomo, CA 93444
OPEN HOUSE
Sun Aug 17, 12:00pm - 3:00pm
UPDATED:
Key Details
Property Type Single Family Home
Sub Type Single Family Residence
Listing Status Active
Purchase Type For Sale
Square Footage 3,724 sqft
Price per Sqft $509
Subdivision Trilogy(600)
MLS Listing ID PI25172511
Bedrooms 3
Full Baths 3
Half Baths 1
Condo Fees $495
Construction Status Turnkey
HOA Fees $495/mo
HOA Y/N Yes
Year Built 2008
Lot Size 9,609 Sqft
Property Sub-Type Single Family Residence
Property Description
Location
State CA
County San Luis Obispo
Area Npmo - Nipomo
Zoning REC
Rooms
Main Level Bedrooms 2
Interior
Interior Features Breakfast Bar, Built-in Features, Ceiling Fan(s), Cathedral Ceiling(s), Dry Bar, Separate/Formal Dining Room, Granite Counters, High Ceilings, In-Law Floorplan, Open Floorplan, Pantry, Stone Counters, Recessed Lighting, Bedroom on Main Level, Dressing Area, French Door(s)/Atrium Door(s), Loft, Main Level Primary, Walk-In Pantry, Walk-In Closet(s)
Heating Forced Air, Fireplace(s), Natural Gas, Solar
Cooling None
Flooring Wood
Fireplaces Type Family Room, Gas
Fireplace Yes
Appliance Built-In Range, Dishwasher, Gas Cooktop, Disposal, Microwave, Refrigerator, Dryer, Washer
Laundry Inside, Laundry Room
Exterior
Exterior Feature Rain Gutters
Parking Features Door-Multi, Garage
Garage Spaces 3.0
Garage Description 3.0
Fence Wrought Iron
Pool Association
Community Features Curbs, Golf, Gutter(s), Horse Trails, Storm Drain(s), Street Lights, Sidewalks, Park
Utilities Available Cable Available, Electricity Connected, Natural Gas Connected, Phone Connected, Sewer Connected, Water Connected
Amenities Available Bocce Court, Clubhouse, Fitness Center, Fire Pit, Golf Course, Maintenance Grounds, Game Room, Horse Trails, Meeting Room, Meeting/Banquet/Party Room, Maintenance Front Yard, Other Courts, Barbecue, Picnic Area, Paddle Tennis, Playground, Pickleball, Pool, Recreation Room, Spa/Hot Tub, Tennis Court(s)
Waterfront Description Lake
View Y/N Yes
View Park/Greenbelt, Golf Course, Lake, Panoramic, Pond, Water
Roof Type Tile
Porch Covered, Patio
Total Parking Spaces 5
Private Pool No
Building
Lot Description Back Yard, Drip Irrigation/Bubblers, Front Yard, Greenbelt, Lawn, Landscaped, Level, Near Park, On Golf Course
Dwelling Type House
Story 2
Entry Level Two
Foundation Slab
Sewer Public Sewer
Water Private, Shared Well
Architectural Style English
Level or Stories Two
New Construction No
Construction Status Turnkey
Schools
School District Lucia Mar Unified
Others
HOA Name Woodlands
Senior Community No
Tax ID 091607038
Security Features Prewired,Security System,Carbon Monoxide Detector(s),Fire Sprinkler System,Smoke Detector(s)
Acceptable Financing Cash, Conventional, Cal Vet Loan, 1031 Exchange, FHA
Green/Energy Cert Solar
Listing Terms Cash, Conventional, Cal Vet Loan, 1031 Exchange, FHA
Special Listing Condition Standard
Virtual Tour https://www.1777northwood.com/mls/206043846





