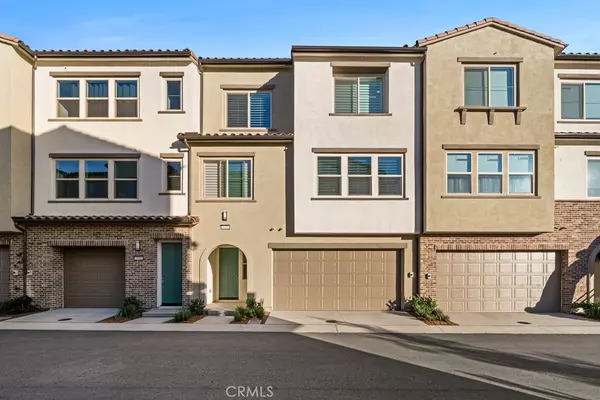3040 Cove CT Rancho Mission Viejo, CA 92694

Open House
Sat Nov 22, 12:00pm - 3:00pm
Sun Nov 23, 1:00pm - 4:00pm
UPDATED:
Key Details
Property Type Townhouse
Sub Type Townhouse
Listing Status Active
Purchase Type For Sale
Square Footage 1,371 sqft
Price per Sqft $595
Subdivision Mariposa
MLS Listing ID OC25260225
Bedrooms 2
Full Baths 2
Construction Status Updated/Remodeled
HOA Fees $864/mo
HOA Y/N Yes
Year Built 2024
Property Sub-Type Townhouse
Property Description
Location
State CA
County Orange
Area Rien - Rienda
Interior
Interior Features Eat-in Kitchen, High Ceilings, Multiple Staircases, Open Floorplan, Pantry, Quartz Counters, All Bedrooms Up, Loft, Primary Suite, Walk-In Closet(s)
Cooling Central Air
Flooring Tile
Fireplaces Type None
Fireplace No
Appliance Built-In Range, Dishwasher, Gas Oven, Gas Range, Microwave, Refrigerator
Laundry Inside, Laundry Closet
Exterior
Parking Features Door-Multi, Direct Access, Garage
Garage Spaces 2.0
Garage Description 2.0
Fence Wrought Iron
Pool Community, Association
Community Features Biking, Curbs, Dog Park, Foothills, Hiking, Mountainous, Park, Storm Drain(s), Street Lights, Sidewalks, Pool
Utilities Available Cable Available, Electricity Available, Natural Gas Available, Sewer Available, Water Available
Amenities Available Billiard Room, Clubhouse, Controlled Access, Sport Court, Dog Park, Fitness Center, Fire Pit, Outdoor Cooking Area, Other Courts, Barbecue, Picnic Area, Playground, Pool, Spa/Hot Tub, Trail(s)
View Y/N Yes
View Hills, Panoramic
Porch See Remarks
Total Parking Spaces 2
Private Pool No
Building
Lot Description Back Yard
Dwelling Type House
Faces Northwest
Story 3
Entry Level Three Or More
Foundation Slab
Sewer Public Sewer
Water Public
Architectural Style Contemporary
Level or Stories Three Or More
New Construction Yes
Construction Status Updated/Remodeled
Schools
School District Capistrano Unified
Others
HOA Name Rienda Neighborhood Corp.
Senior Community No
Tax ID 12555113
Acceptable Financing Cash, Cash to Existing Loan, Cash to New Loan, Conventional, 1031 Exchange, FHA
Green/Energy Cert Solar
Listing Terms Cash, Cash to Existing Loan, Cash to New Loan, Conventional, 1031 Exchange, FHA
Special Listing Condition Standard

GET MORE INFORMATION





