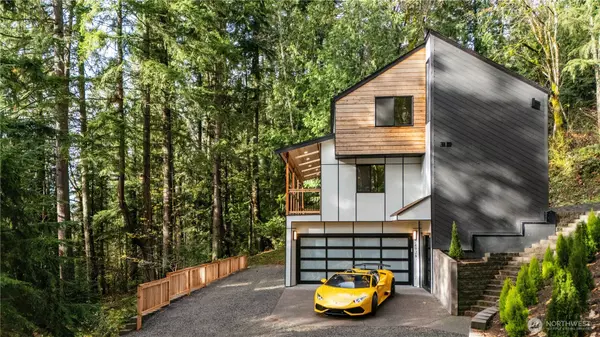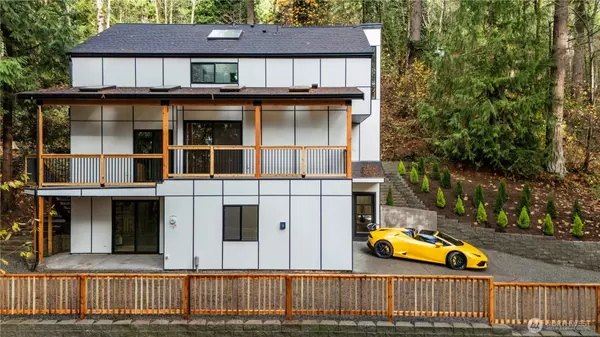24926 SE Mirrormont BLVD Issaquah, WA 98027

UPDATED:
Key Details
Property Type Single Family Home
Sub Type Single Family Residence
Listing Status Pending
Purchase Type For Sale
Square Footage 2,430 sqft
Price per Sqft $534
Subdivision Mirrormont
MLS Listing ID 2456189
Style 18 - 2 Stories w/Bsmnt
Bedrooms 3
Full Baths 2
Half Baths 1
Year Built 1978
Annual Tax Amount $8,777
Lot Size 0.862 Acres
Property Sub-Type Single Family Residence
Property Description
Location
State WA
County King
Area 500 - East Side/South Of I-90
Rooms
Basement Finished
Interior
Interior Features Second Primary Bedroom, Bath Off Primary, Fireplace, Vaulted Ceiling(s), Walk-In Closet(s), Water Heater
Flooring Vinyl Plank
Fireplaces Number 1
Fireplaces Type Electric
Fireplace true
Appliance Dishwasher(s), Dryer(s), Microwave(s), Refrigerator(s), Stove(s)/Range(s), Washer(s)
Exterior
Exterior Feature Cement/Concrete, Wood Products
Garage Spaces 2.0
Amenities Available Deck, Electric Car Charging, Fenced-Partially
View Y/N Yes
View Territorial
Roof Type Composition
Garage Yes
Building
Lot Description Dead End Street
Story Two
Sewer Septic Tank
Water Public
Architectural Style Northwest Contemporary
New Construction No
Schools
Elementary Schools Maple Hills Elem
Middle Schools Maywood Mid
High Schools Liberty Snr High
School District Issaquah
Others
Senior Community No
Acceptable Financing Cash Out, Conventional, FHA, USDA Loan, VA Loan
Listing Terms Cash Out, Conventional, FHA, USDA Loan, VA Loan

GET MORE INFORMATION





