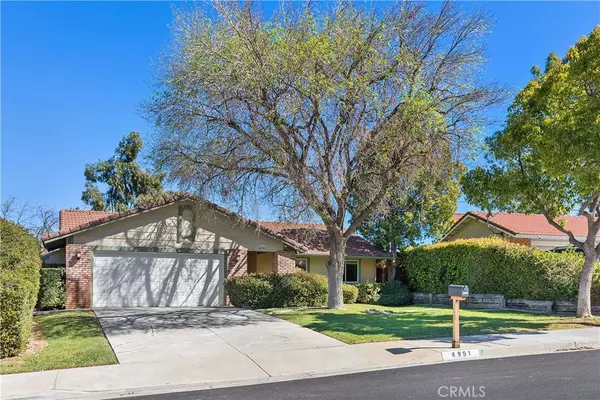For more information regarding the value of a property, please contact us for a free consultation.
4951 Boardwalk DR Riverside, CA 92503
Want to know what your home might be worth? Contact us for a FREE valuation!

Our team is ready to help you sell your home for the highest possible price ASAP
Key Details
Sold Price $612,250
Property Type Single Family Home
Sub Type Single Family Residence
Listing Status Sold
Purchase Type For Sale
Square Footage 1,419 sqft
Price per Sqft $431
MLS Listing ID IV22033510
Sold Date 04/07/22
Bedrooms 3
Full Baths 2
Construction Status Updated/Remodeled,Turnkey
HOA Y/N No
Year Built 1984
Lot Size 10,018 Sqft
Property Sub-Type Single Family Residence
Property Description
If you're looking for a panoramic view home, look no further. This beautifully updated home is ready for you to enjoy. Your new home is nestled on top of the neighborhood's rolling hills and overlooks city views from Arlanza to Mt. Rubidoux. The snowcapped peaks of Mt. Baldy, San Gorgonio, and San Jacinto frame this postcard view. As you enter the home, you will be impressed with the open, light feel of the living space. Vaulted ceilings accentuate the openness of the living, dining, and kitchen areas and the laminate flooring reflects the natural light. The kitchen has newer soft close Beechwood cabinets, along with a 5 burner gas cooktop, double ovens, wine refrigerator, custom tile backsplash, a deep farmhouse style sink, and under cabinet lighting. From the dining and living rooms, you can take in the view from the updated, double pane windows. These windows also have hideaway screens. The hall bath has a clean, modern look. In the main bedroom, there is a sliding door that leads to the back covered patio, a perfect place to sit and enjoy your morning coffee. The main bathroom has updates which include a glass enclosed walk-in shower. Did we mention the views? When you head outside to the covered patio, you'll have incredible views in every direction. The alumawood patio cover provides a shaded place to enjoy dining al fresco on our lovely warm Riverside evenings. The backyard also boasts an orchard down the hill with multiple citrus trees. You'll enjoy orange, lemon, Kumquat, and tangelo. This mini paradise is all located in Riverside's Arlanza neighborhood with easy access to transportation, shopping, restaurants, and entertainment. Welcome Home!
Location
State CA
County Riverside
Area 252 - Riverside
Zoning R1065
Rooms
Other Rooms Shed(s)
Main Level Bedrooms 3
Interior
Interior Features Breakfast Bar, Ceiling Fan(s), Cathedral Ceiling(s), Separate/Formal Dining Room, High Ceilings, Open Floorplan, All Bedrooms Down, Bedroom on Main Level, Main Level Primary
Heating Central
Cooling Central Air
Flooring Carpet, Laminate
Fireplaces Type None
Fireplace No
Appliance Built-In Range, Double Oven, Dishwasher, Disposal, Gas Range, Gas Water Heater, Microwave, Refrigerator, Water Heater
Laundry In Garage
Exterior
Exterior Feature Rain Gutters
Parking Features Concrete, Driveway, Driveway Up Slope From Street, Garage Faces Front
Garage Spaces 2.0
Garage Description 2.0
Fence Block
Pool None
Community Features Curbs, Dog Park, Gutter(s), Park, Street Lights, Sidewalks, Urban
Utilities Available Electricity Connected, Natural Gas Connected, Sewer Connected, Water Connected
View Y/N Yes
View City Lights, Mountain(s), Panoramic
Roof Type Concrete,Tile
Accessibility Safe Emergency Egress from Home, No Stairs
Porch Concrete, Covered, Patio
Total Parking Spaces 2
Private Pool No
Building
Lot Description Back Yard, Sloped Down, Front Yard, Sprinklers In Rear, Sprinklers In Front, Landscaped, Rectangular Lot, Sprinklers Timer, Sprinkler System, Yard
Story 1
Entry Level One
Foundation Slab
Sewer Public Sewer
Water Public
Architectural Style Contemporary
Level or Stories One
Additional Building Shed(s)
New Construction No
Construction Status Updated/Remodeled,Turnkey
Schools
Elementary Schools Foothill
High Schools La Serna
School District Alvord Unified
Others
Senior Community No
Tax ID 145321007
Acceptable Financing Cash, Cash to New Loan, Conventional, FHA, VA Loan
Listing Terms Cash, Cash to New Loan, Conventional, FHA, VA Loan
Financing Conventional
Special Listing Condition Standard
Read Less

Bought with Thomas Higgins T.N.G. Real Estate Consultants
GET MORE INFORMATION





