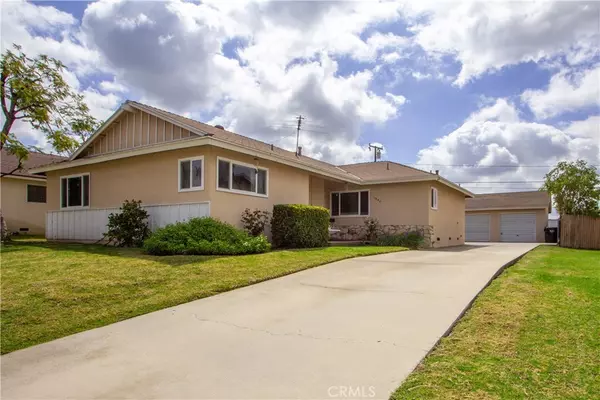For more information regarding the value of a property, please contact us for a free consultation.
1980 E Haller ST Covina, CA 91724
Want to know what your home might be worth? Contact us for a FREE valuation!

Our team is ready to help you sell your home for the highest possible price ASAP
Key Details
Sold Price $821,000
Property Type Single Family Home
Sub Type Single Family Residence
Listing Status Sold
Purchase Type For Sale
Square Footage 1,613 sqft
Price per Sqft $508
MLS Listing ID CV22063505
Sold Date 05/02/22
Bedrooms 4
Full Baths 2
HOA Y/N No
Year Built 1965
Lot Size 7,975 Sqft
Lot Dimensions Public Records
Property Sub-Type Single Family Residence
Property Description
Elegant home in beautiful Covina, CA! Four bedroom, two bath single family residence with a spacious living area perfect for entertaining. Master bedroom boasts a large closet. Prime location for this beautiful home on a large lot! Inviting entry to a light and bright living room. Welcoming fireplace, carpet flooring and glass sliding door off the dining room opens to a sizable extended private patio. Kitchen boasts ample counter space, newer cabinets, granite counter tops and plenty of storage. The kitchen also has a large window, dishwasher and stove/oven. Separate laundry room for large washer and dryer. Ceramic tile in kitchen, dining room and bathrooms. Generous amount of storage space throughout the house. Bathrooms are beautiful with vanities, tile counter tops and updated showers. Quiet home in a wonderful community. Elevated lot for privacy. Front entry patio has a porch swing! Three car garage with opener to fit all of your vehicles. Don't miss this gem, love where you live!
Location
State CA
County Los Angeles
Area 614 - Covina
Zoning CVR181/2
Rooms
Other Rooms Gazebo
Main Level Bedrooms 4
Interior
Interior Features Breakfast Area, Block Walls, Ceiling Fan(s), Separate/Formal Dining Room, Granite Counters, Pantry, Storage, Tile Counters, All Bedrooms Down, Attic, Bedroom on Main Level, Main Level Primary
Heating Central, Natural Gas
Cooling Central Air, Electric
Flooring Carpet, Tile
Fireplaces Type Family Room
Equipment Satellite Dish
Fireplace Yes
Appliance Built-In Range, Double Oven, Dishwasher, Exhaust Fan, Disposal, Gas Oven, Gas Range, Gas Water Heater, Range Hood, Water To Refrigerator, Water Heater, Dryer, Washer
Laundry Washer Hookup, Gas Dryer Hookup, Inside, Laundry Room
Exterior
Parking Features Concrete, Covered, Door-Multi, Driveway Up Slope From Street, Garage Faces Front, Garage, Garage Door Opener, Private
Garage Spaces 3.0
Garage Description 3.0
Fence Block, Chain Link, Wood
Pool None
Community Features Biking, Curbs, Dog Park, Gutter(s), Storm Drain(s), Street Lights, Suburban, Sidewalks, Park
Utilities Available Cable Available, Cable Connected, Electricity Available, Electricity Connected, Natural Gas Available, Natural Gas Connected, Phone Available, Phone Connected, Sewer Available, Sewer Connected, Underground Utilities, Water Available, Water Connected, Overhead Utilities
View Y/N Yes
View Mountain(s), Neighborhood
Roof Type Composition
Accessibility Grab Bars, Parking
Porch Rear Porch, Concrete, Front Porch
Total Parking Spaces 3
Private Pool No
Building
Lot Description Back Yard, Cul-De-Sac, Front Yard, Gentle Sloping, Sprinklers In Rear, Sprinklers In Front, Lawn, Landscaped, Level, Near Park, Near Public Transit, Rectangular Lot, Sprinklers Manual, Sprinkler System, Yard
Story 1
Entry Level One
Foundation Raised
Sewer Public Sewer
Water Public
Architectural Style Contemporary
Level or Stories One
Additional Building Gazebo
New Construction No
Schools
Elementary Schools Glen Oak
Middle Schools Royal Oak
High Schools Charter Oak
School District Charter Oak Unified
Others
Senior Community No
Tax ID 8402018004
Security Features Carbon Monoxide Detector(s),Smoke Detector(s)
Acceptable Financing Cash, Cash to New Loan, Conventional, FHA, Fannie Mae, Freddie Mac
Listing Terms Cash, Cash to New Loan, Conventional, FHA, Fannie Mae, Freddie Mac
Financing Conventional
Special Listing Condition Standard, Trust
Read Less

Bought with Paul Munoz Freemanfoxx Realty
GET MORE INFORMATION





