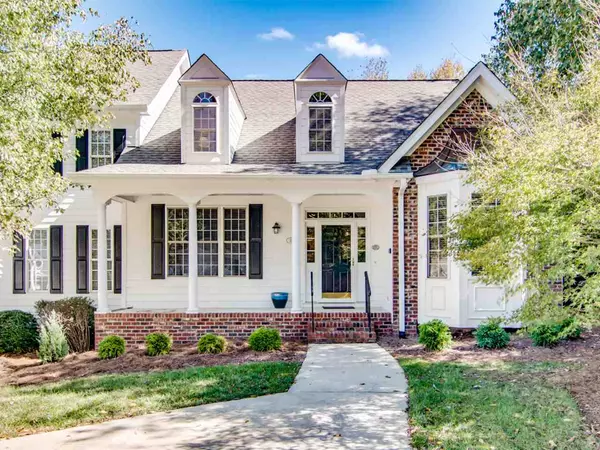Bought with Berkshire Hathaway HomeService
For more information regarding the value of a property, please contact us for a free consultation.
1103 Blackberry Lane Durham, NC 27712
Want to know what your home might be worth? Contact us for a FREE valuation!

Our team is ready to help you sell your home for the highest possible price ASAP
Key Details
Sold Price $286,000
Property Type Townhouse
Sub Type Townhouse
Listing Status Sold
Purchase Type For Sale
Square Footage 2,057 sqft
Price per Sqft $139
Subdivision Cole Mill Townes
MLS Listing ID 2286355
Sold Date 03/25/20
Style Site Built
Bedrooms 3
Full Baths 2
Half Baths 1
HOA Y/N Yes
Abv Grd Liv Area 2,057
Year Built 1998
Annual Tax Amount $2,270
Lot Size 3,484 Sqft
Acres 0.08
Property Sub-Type Townhouse
Source Triangle MLS
Property Description
LOCATION! LOCATION! Classic Cape Cod ready to move in! Fireplace in open floor plan LR; doors to deck. Lovely separate DR w/bay window. Master BR on 1st flr w/HUGE walk-in closet.Master Walk-in Shower has built in seat. Upstairs 2BR with WI Closets & Office. ALL hardwoods on 1st flr. Brand new dual zone HVAC & new roof by 2020. All white kitchen w/large pantry & laundry/util room. W/D do NOT convey.DR sconces do NOT convey. Parking pad for 3 cars. LOTS of attic storage.
Location
State NC
County Durham
Direction Cole Mill Road N to RT on Rose of Sharon - immediate left into Cole Mill Townes - 1st left then at the end on left
Rooms
Other Rooms • Primary Bedroom (Main)
• Bedroom 2 (Second)
• Bedroom 3 (Second)
• Dining Room (Main)
• Family Room
• Kitchen (Main)
• Other (Main)
• Other (Main)
Basement Crawl Space
Primary Bedroom Level Main
Interior
Interior Features Bathtub/Shower Combination, Ceiling Fan(s), Entrance Foyer, High Ceilings, Pantry, Master Downstairs, Smooth Ceilings, Soaking Tub, Storage, Walk-In Closet(s), Walk-In Shower
Heating Natural Gas, Zoned
Cooling Zoned
Flooring Carpet, Combination, Hardwood, Wood
Fireplaces Number 1
Fireplaces Type Living Room
Fireplace Yes
Window Features Skylight(s)
Appliance Dishwasher, Electric Range, Gas Water Heater, Refrigerator
Laundry Laundry Room, Main Level, None
Exterior
Utilities Available Cable Available
View Y/N Yes
Handicap Access Accessible Washer/Dryer, Level Flooring
Porch Deck, Porch
Garage No
Private Pool No
Building
Lot Description Cul-De-Sac, Secluded
Faces Cole Mill Road N to RT on Rose of Sharon - immediate left into Cole Mill Townes - 1st left then at the end on left
Foundation Brick/Mortar
Sewer Public Sewer
Water Public
Architectural Style Cape Cod
Structure Type Fiber Cement
New Construction No
Schools
Elementary Schools Durham - Hillandale
Middle Schools Durham - Brogden
High Schools Durham - Riverside
Others
HOA Fee Include Maintenance Grounds,Maintenance Structure
Senior Community No
Read Less

GET MORE INFORMATION



