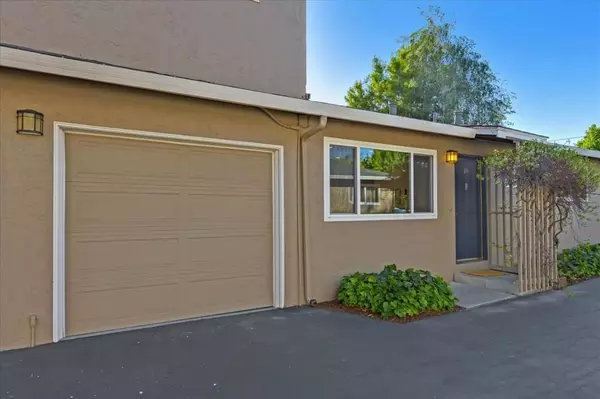For more information regarding the value of a property, please contact us for a free consultation.
1921 Rock ST #10 Mountain View, CA 94043
Want to know what your home might be worth? Contact us for a FREE valuation!

Our team is ready to help you sell your home for the highest possible price ASAP
Key Details
Sold Price $900,000
Property Type Townhouse
Sub Type Townhouse
Listing Status Sold
Purchase Type For Sale
Square Footage 832 sqft
Price per Sqft $1,081
Subdivision Twin Pines Hoa
MLS Listing ID ML81895456
Sold Date 07/20/22
Bedrooms 2
Full Baths 1
HOA Fees $572/mo
HOA Y/N Yes
Year Built 1963
Property Sub-Type Townhouse
Property Description
Walk/Bike to Work from this remodeled single level townhome residence. Vibrant Fireclay handmade tiles adorn the remodeled acrylic kitchen w/custom White Princess stone counter-tops, full extension drawers, pantry section, stainless appliances & recessed lights. Eastern morning sun bathes the living areas appointed with elegant hardwood floors & freshly painted smooth walls. Dining area flows into private patio lush w/mature trees & climbing vines for cool & shaded BBQ dining on warm summer nights. Spacious bedrooms w/large closets & custom closet organizers. Attached over-sized 1-Car garage w/inside laundry fitted w/full-size washer/dryer & possible room to add 1/2 bath. Fully remodeled bath. All appliances included. Dual-pane windows throughout. Unbeatable location close to shopping, downtown Mountain View, major employers, trails, schools & parks. Community pool & clubhouse. Professionally managed HOA covers water, hot water, sewer/garbage & exterior maintenance. MV's Best Value!
Location
State CA
County Santa Clara
Area 699 - Not Defined
Zoning R3-22
Interior
Heating Wall Furnace
Cooling None
Flooring Tile, Wood
Fireplace No
Appliance Refrigerator, Range Hood
Laundry In Garage
Exterior
Garage Spaces 1.0
Garage Description 1.0
Pool Solar Heat, Association
Amenities Available Clubhouse, Management, Pool, Spa/Hot Tub, Trash
Roof Type Shingle
Total Parking Spaces 1
Building
Faces East
Story 1
Foundation Concrete Perimeter
Sewer Public Sewer
Water Public
New Construction No
Schools
Elementary Schools Other
Middle Schools Other
High Schools Los Altos
School District Other
Others
HOA Name Twin Pines HOA
HOA Fee Include Earthquake Insurance
Tax ID 15310010
Financing Conventional
Special Listing Condition Standard
Read Less

Bought with Daniel Xi Coldwell Banker Realty
GET MORE INFORMATION





