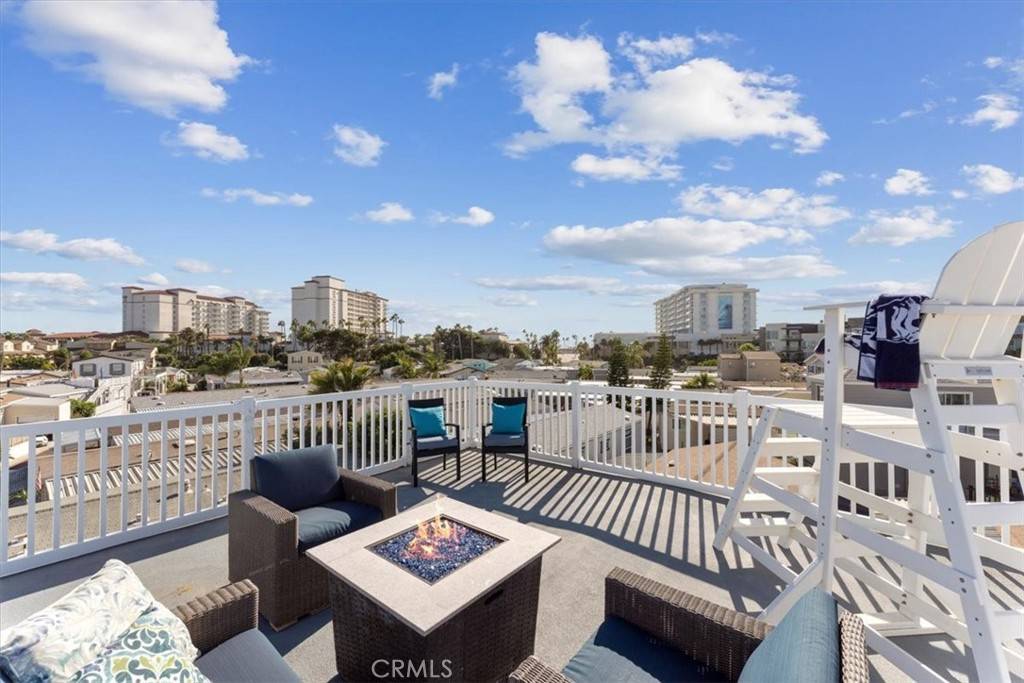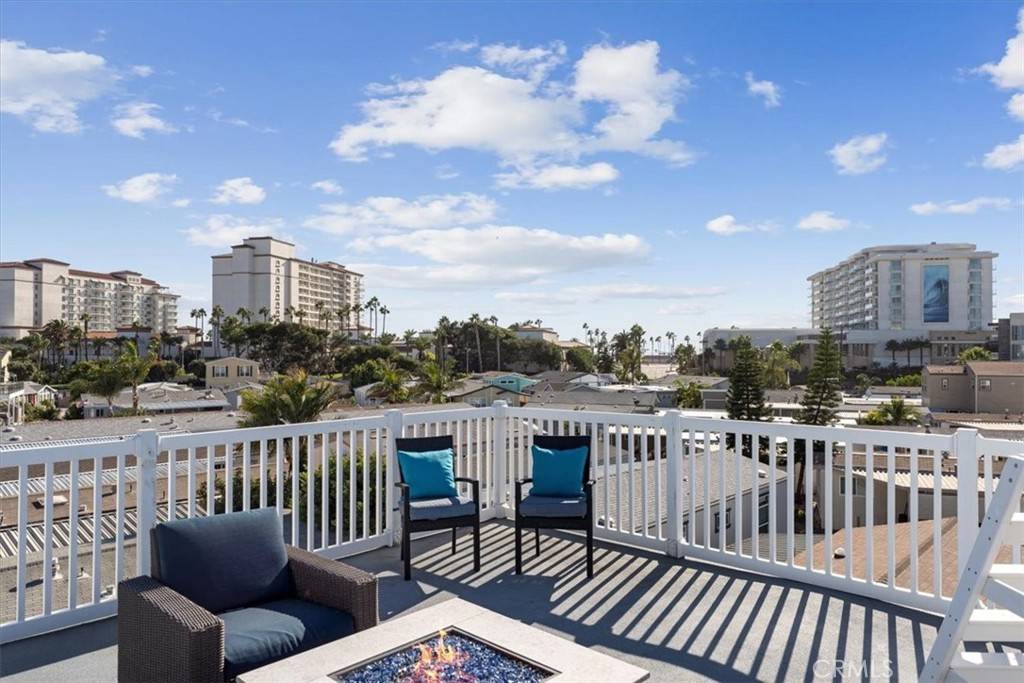For more information regarding the value of a property, please contact us for a free consultation.
80 Huntington ST #459 Huntington Beach, CA 92648
Want to know what your home might be worth? Contact us for a FREE valuation!

Our team is ready to help you sell your home for the highest possible price ASAP
Key Details
Sold Price $300,000
Property Type Manufactured Home
Listing Status Sold
Purchase Type For Sale
Square Footage 2,200 sqft
Price per Sqft $136
Subdivision ,Surf City Beach Cottages
MLS Listing ID PW21224312
Sold Date 02/25/22
Bedrooms 4
Full Baths 1
Three Quarter Bath 2
Construction Status Updated/Remodeled,Turnkey
HOA Y/N No
Land Lease Amount 2657.0
Year Built 2015
Property Description
*Note: There is a monthly space rent (around $3,000+ a month for the new owner) and rental restriction (no renting or short-term leasing allowed) for this property.* Spectacular two-story home walking distance to the beach and features a fabulous rooftop deck with ocean views. This amazing property has a nice little inviting front porch deck. Entering the home you have a great open floor plan with the living, dining, and kitchen area all flowing together with laminate wood flooring and crown molding. The living room features a ceiling fan to circulate the ocean breeze. The kitchen features quartz counters, custom cabinets, stainless steel appliances, recessed lighting, a subway tile backsplash, a kitchen island, and a breakfast bar. The dining area has room enough for a large dining table and chairs and features a dazzling chandelier. Around the corner from the kitchen, you have a landing area, a large coat closet, a bedroom, an updated bathroom with quartz counters and a stylish walk-in shower, and a mudroom with washer and dryer hook-ups. Continuing upstairs you have the spacious loft with laminate wood flooring that ties together the bedrooms and bathroom. The master suite features laminate wood floors, a large walk-in closet, and a spacious private balcony. The master bathroom suite features dual sinks with quartz counters, stone floors, a vanity area, a tub and shower with subway tile, and a private toilet room. Across the loft, you have two additional bedrooms with laminate wood floors, and a resort-like guest bathroom with separate dual sinks with quartz counters, stone floors, and a chic walk-in shower with a seating bench. There is a stairway that goes up to an amazing rooftop deck with ocean views. The size of this area and privacy are phenomenal for relaxing or entertaining. For parking, you have a private tandem two-car-covered carport. The Surf City Beach Cottages offers a pool, spa, fitness gym, and clubhouse. The incredible opportunity allows you to be within walking distance to the white sands of Huntington Beach, the Huntington Beach pier, and Pacific City which offers some of the best dinings, shopping around, and events around.
Location
State CA
County Orange
Area 14 - South Huntington Beach
Building/Complex Name Surf City Beach Cottages
Interior
Interior Features Ceiling Fan(s), Crown Molding, High Ceilings, Open Floorplan, Pantry, Recessed Lighting, Wired for Data, Bedroom on Main Level, Loft, Primary Suite, Walk-In Closet(s)
Heating Forced Air
Cooling None
Flooring Laminate, Stone
Fireplace No
Appliance Double Oven, Gas Cooktop, Refrigerator, Range Hood, Water To Refrigerator
Laundry Washer Hookup, Electric Dryer Hookup, Gas Dryer Hookup, Inside, Laundry Room
Exterior
Parking Features Attached Carport, Concrete, Covered, Carport, Tandem
Carport Spaces 2
Fence Vinyl
Pool Community, Gunite, In Ground, Association
Community Features Curbs, Park, Pool
Utilities Available Cable Connected, Electricity Connected, Natural Gas Connected, Phone Connected, Sewer Connected, Water Connected
Amenities Available Clubhouse, Fitness Center, Pool, Spa/Hot Tub
View Y/N Yes
View City Lights, Hills, Mountain(s), Neighborhood, Ocean, Panoramic, Water
Roof Type Composition,Flat
Accessibility Safe Emergency Egress from Home
Porch Deck, Enclosed, Front Porch, Rooftop
Total Parking Spaces 2
Private Pool No
Building
Lot Description 0-1 Unit/Acre, Near Park, Near Public Transit
Story 2
Entry Level Three Or More
Foundation Raised
Sewer Public Sewer, Sewer Tap Paid
Water Public
Level or Stories Three Or More
Construction Status Updated/Remodeled,Turnkey
Schools
Elementary Schools Peterson
Middle Schools Dwyer
High Schools Huntington Beach
School District Huntington Beach Union High
Others
Senior Community No
Tax ID 89012459
Security Features Carbon Monoxide Detector(s),Smoke Detector(s)
Acceptable Financing Cash, Cash to New Loan, Conventional
Listing Terms Cash, Cash to New Loan, Conventional
Financing Cash
Special Listing Condition Standard
Read Less

Bought with Jon Perez First Team Real Estate




