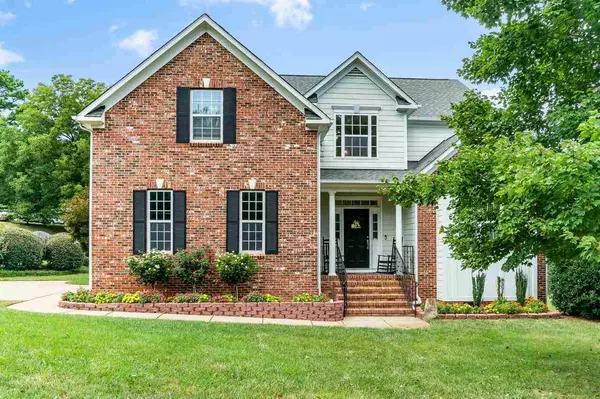Bought with Southern Heirloom Realty
For more information regarding the value of a property, please contact us for a free consultation.
5412 Athena Woods Lane Raleigh, NC 27606
Want to know what your home might be worth? Contact us for a FREE valuation!

Our team is ready to help you sell your home for the highest possible price ASAP
Key Details
Sold Price $560,000
Property Type Single Family Home
Sub Type Single Family Residence
Listing Status Sold
Purchase Type For Sale
Square Footage 2,806 sqft
Price per Sqft $199
Subdivision Athena Woods
MLS Listing ID 2399896
Sold Date 09/01/21
Style Site Built
Bedrooms 5
Full Baths 3
HOA Y/N Yes
Abv Grd Liv Area 2,806
Year Built 2005
Annual Tax Amount $4,075
Lot Size 10,890 Sqft
Acres 0.25
Property Sub-Type Single Family Residence
Source Triangle MLS
Property Description
Come home to this 5 bedroom/3 bath ITB beauty! Hardwoods flow throughout main level. Updated chef's kitchen w gas cooktop, built in conv oven/microwave, & extended granite island to accommodate seating! Walk in pantry! Double sided fireplace in LR backs to gorgeous EZ Breeze screen porch! Large deck w built in bench! Bedroom & full bath on main. 2nd floor boasts spacious master w WIC w built in cabinets, 3 secondary BR's, & bonus! Great location! Side load garage w built ins! New roof! New WH!
Location
State NC
County Wake
Community Pool, Street Lights
Direction 440 to exit 2A for Western Blvd. Take Western to Avent Ferry and take a right. Take a right on Athens Drive. Athens Woods will be on the right.
Rooms
Other Rooms • Primary Bedroom (Second)
• Bedroom 2 (Second)
• Bedroom 3 (Second)
• Dining Room (Main)
• Family Room (Main)
• Kitchen (Main)
Basement Crawl Space
Primary Bedroom Level Second
Interior
Interior Features Bathtub/Shower Combination, Ceiling Fan(s), Double Vanity, Eat-in Kitchen, Entrance Foyer, Granite Counters, Pantry, Smooth Ceilings, Soaking Tub, Walk-In Closet(s), Walk-In Shower, Water Closet
Heating Electric, Heat Pump, Natural Gas
Cooling Zoned
Flooring Carpet, Hardwood, Tile
Fireplaces Number 1
Fireplaces Type Family Room
Fireplace Yes
Appliance Dishwasher, Electric Water Heater, Gas Cooktop, Refrigerator, Oven
Laundry Electric Dryer Hookup, Laundry Room, Upper Level
Exterior
Exterior Feature Rain Gutters
Garage Spaces 2.0
Community Features Pool, Street Lights
View Y/N Yes
Porch Covered, Deck, Enclosed, Porch, Screened
Garage Yes
Private Pool No
Building
Lot Description Landscaped
Faces 440 to exit 2A for Western Blvd. Take Western to Avent Ferry and take a right. Take a right on Athens Drive. Athens Woods will be on the right.
Sewer Public Sewer
Water Public
Architectural Style Traditional, Transitional
Structure Type Brick,Fiber Cement
New Construction No
Schools
Elementary Schools Wake - Dillard
Middle Schools Wake - Dillard
High Schools Wake - Athens Dr
Others
Senior Community No
Read Less

GET MORE INFORMATION



