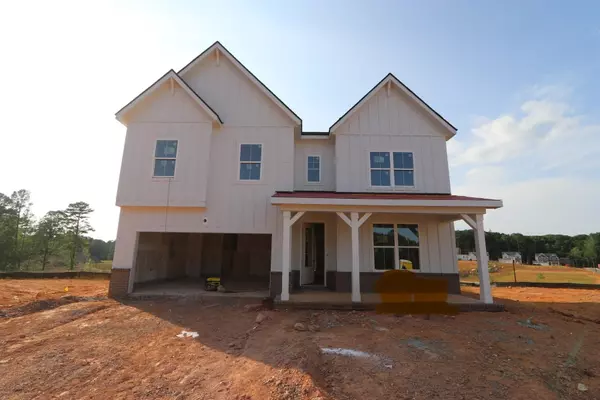Bought with Front Porch Real Estate, LLC
For more information regarding the value of a property, please contact us for a free consultation.
1118 Basalt Court #36 Durham, NC 27705
Want to know what your home might be worth? Contact us for a FREE valuation!

Our team is ready to help you sell your home for the highest possible price ASAP
Key Details
Sold Price $700,000
Property Type Single Family Home
Sub Type Single Family Residence
Listing Status Sold
Purchase Type For Sale
Square Footage 3,578 sqft
Price per Sqft $195
Subdivision Stonewood Estates
MLS Listing ID 2494830
Sold Date 08/16/23
Style Site Built
Bedrooms 5
Full Baths 4
Half Baths 1
HOA Y/N Yes
Abv Grd Liv Area 3,578
Year Built 2023
Lot Size 0.380 Acres
Acres 0.38
Property Sub-Type Single Family Residence
Source Triangle MLS
Property Description
Brand new community in convenient location! Every home at Stonewood Estates will be a certified Dept of Energy Zero Energy Ready Home. These homes are so efficient all or most of the annual energy use can be offset with renewable energy. The DILLON - convenient study on 1st floor and 1st fl guest suite! You'll love the well-designed kitchen that opens to great room and breakfast area to screened porch. Upstairs enjoy a luxurious primary bed & bath, and huge WIC, two beds share a jack-n-jill bath. 5 bedrooms (incl 1 on 1st floor) with 4.5 baths and large loft. Minutes from Duke hospital, easy access to I-85, Hwy 70 and US 15-501.
Location
State NC
County Durham
Direction From I-85 take Cole Mill Rd exit, go north on Cole Mill Rd, left on Shoccoree Dr. Wind through existing homes to new community Stonewood Estates is on the right.
Interior
Interior Features Double Vanity, High Ceilings, Pantry, Walk-In Closet(s), Walk-In Shower
Heating Electric, Forced Air
Cooling Central Air
Flooring Carpet, Laminate, Tile
Fireplaces Number 1
Fireplaces Type Sealed Combustion
Fireplace Yes
Appliance Dishwasher, Electric Water Heater, ENERGY STAR Qualified Appliances, Gas Range, Microwave, Plumbed For Ice Maker
Laundry Electric Dryer Hookup, Laundry Room, Upper Level
Exterior
Exterior Feature Rain Gutters
Garage Spaces 2.0
View Y/N Yes
Porch Porch
Garage No
Private Pool No
Building
Lot Description Landscaped
Faces From I-85 take Cole Mill Rd exit, go north on Cole Mill Rd, left on Shoccoree Dr. Wind through existing homes to new community Stonewood Estates is on the right.
Foundation Slab
Sewer Public Sewer
Water Public
Architectural Style Farmhouse
Structure Type Fiber Cement,Low VOC Paint/Sealant/Varnish
New Construction Yes
Schools
Elementary Schools Durham - Hillandale
Middle Schools Durham - Brogden
High Schools Durham - Riverside
Others
Senior Community No
Read Less

GET MORE INFORMATION



