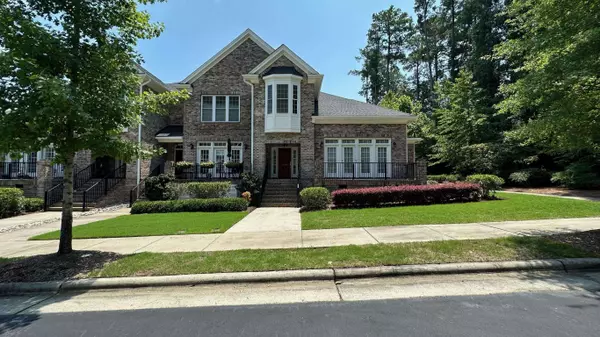Bought with Peak, Swirles & Cavallito
For more information regarding the value of a property, please contact us for a free consultation.
509 Valleyshire Road Durham, NC 27707
Want to know what your home might be worth? Contact us for a FREE valuation!

Our team is ready to help you sell your home for the highest possible price ASAP
Key Details
Sold Price $750,000
Property Type Townhouse
Sub Type Townhouse
Listing Status Sold
Purchase Type For Sale
Square Footage 2,719 sqft
Price per Sqft $275
Subdivision Windsor Commons
MLS Listing ID 2521443
Sold Date 08/04/23
Style Site Built
Bedrooms 3
Full Baths 2
Half Baths 1
HOA Y/N Yes
Abv Grd Liv Area 2,719
Year Built 2014
Annual Tax Amount $5,976
Lot Size 4,356 Sqft
Acres 0.1
Property Sub-Type Townhouse
Source Triangle MLS
Property Description
Beautiful townhome in Windsor Commons with all brick exterior. 9' ceilings throughout on both floors. 11' ceiling in LR with gas fireplace and full height built-in cabinets / shelving. Master suite on the main floor with large walk in closet. Stunning open kitchen with granite countertops, bar area, stainless appliances, built-in oven/microwave, gas cook top, under cabinet lighting and island. Upgraded trim with crown molding on both floors and chair rail / paneling on the main. Sunroom with 8 windows and amazing natural landscape views that can be used as a flex space / home office. Huge bonus room with 4th bedroom potential / multi-room use. Rear Entry with attached 2 car garage. Refrigerator, W/D, Window Treatments and all Curtains to Convey. Excellent central Durham location by Hope Valley and convenient to Duke or UNC. Move in Ready!!!
Location
State NC
County Durham
Community Street Lights
Direction I-40 to 751 North to L on Garrett Rd to R on University Dr to R on Old Chapel Hill Rd to L on Tressel Way to L Valleyshire Rd
Rooms
Other Rooms • Primary Bedroom (Main)
• Bedroom 2 (Second)
• Bedroom 3 (Second)
• Dining Room (Main)
• Kitchen (Main)
• Other (Main)
Basement Crawl Space
Primary Bedroom Level Main
Interior
Interior Features Ceiling Fan(s), Entrance Foyer, Granite Counters, High Ceilings, Pantry, Shower Only, Smooth Ceilings, Storage, Walk-In Closet(s), Walk-In Shower
Heating Forced Air, Natural Gas
Cooling Central Air
Flooring Carpet, Combination, Wood
Fireplaces Number 1
Fireplaces Type Gas Log, Living Room
Fireplace Yes
Window Features Blinds
Appliance Dishwasher, Dryer, Electric Water Heater, Gas Cooktop, Microwave, Range Hood, Refrigerator, Oven
Laundry Main Level
Exterior
Garage Spaces 2.0
Community Features Street Lights
View Y/N Yes
Porch Patio, Porch
Garage Yes
Private Pool No
Building
Faces I-40 to 751 North to L on Garrett Rd to R on University Dr to R on Old Chapel Hill Rd to L on Tressel Way to L Valleyshire Rd
Foundation Block
Sewer Public Sewer
Water Public
Architectural Style Transitional
Structure Type Brick Veneer
New Construction No
Schools
Elementary Schools Durham - Hope Valley
Middle Schools Durham - Githens
High Schools Durham - Jordan
Others
HOA Fee Include Maintenance Grounds,Maintenance Structure
Senior Community No
Read Less

GET MORE INFORMATION



