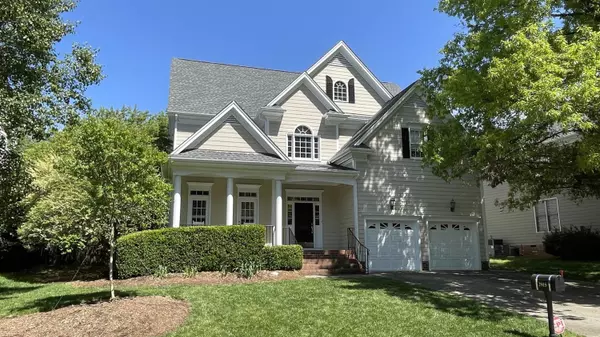Bought with Urban Durham Realty
For more information regarding the value of a property, please contact us for a free consultation.
2915 Ashland Drive Durham, NC 27705
Want to know what your home might be worth? Contact us for a FREE valuation!

Our team is ready to help you sell your home for the highest possible price ASAP
Key Details
Sold Price $600,000
Property Type Single Family Home
Sub Type Single Family Residence
Listing Status Sold
Purchase Type For Sale
Square Footage 2,602 sqft
Price per Sqft $230
Subdivision Cameron Woods
MLS Listing ID 2505691
Sold Date 07/03/23
Style Site Built
Bedrooms 4
Full Baths 3
HOA Y/N Yes
Abv Grd Liv Area 2,602
Year Built 2000
Annual Tax Amount $4,994
Lot Size 0.280 Acres
Acres 0.28
Property Sub-Type Single Family Residence
Source Triangle MLS
Property Description
This stunning property boasts the perfect combination of Southern Charm and Modern Living. Nestled in a peaceful and quiet neighborhood surrounded by beautiful mature trees, from the moment you step inside you'll be captivated! A spacious and flexible layout offers plenty of room for all of your needs spaces for years to come. A large backyard is the ‘blank slate' and perfect for creating cherished memories and entertaining. See docs mngr and brochure for updates/ home measurements etc.
Location
State NC
County Durham
Zoning R-10
Direction Pickett Rd to Ashland Home on Right- See signage.
Rooms
Other Rooms • Primary Bedroom (Second)
• Bedroom 2 (Second)
• Bedroom 3 (Second)
• Dining Room (Main)
• Family Room (Main)
• Kitchen (Main)
• Other (Second)
Basement Crawl Space
Primary Bedroom Level Second
Interior
Interior Features Bathtub Only, Ceiling Fan(s), Entrance Foyer, Granite Counters, High Ceilings, High Speed Internet, Pantry, Separate Shower, Shower Only, Smooth Ceilings, Tray Ceiling(s), Walk-In Closet(s), Walk-In Shower, Water Closet
Heating Forced Air, Natural Gas, Zoned
Cooling Zoned
Flooring Carpet, Hardwood, Tile, Vinyl
Fireplaces Number 1
Fireplaces Type Family Room, Gas Log, Prefabricated
Fireplace Yes
Window Features Blinds
Appliance Dishwasher, Electric Range, Gas Water Heater, Microwave, Plumbed For Ice Maker, Refrigerator
Laundry Main Level
Exterior
Exterior Feature Fenced Yard, Rain Gutters
Garage Spaces 2.0
Utilities Available Cable Available
View Y/N Yes
Porch Covered, Patio, Porch
Garage Yes
Private Pool No
Building
Lot Description Garden, Landscaped
Faces Pickett Rd to Ashland Home on Right- See signage.
Sewer Public Sewer
Water Public
Architectural Style Traditional, Transitional
Structure Type Masonite
New Construction No
Schools
Elementary Schools Durham - Forest View
Middle Schools Durham - Githens
High Schools Durham - Jordan
Others
Senior Community No
Read Less

GET MORE INFORMATION



