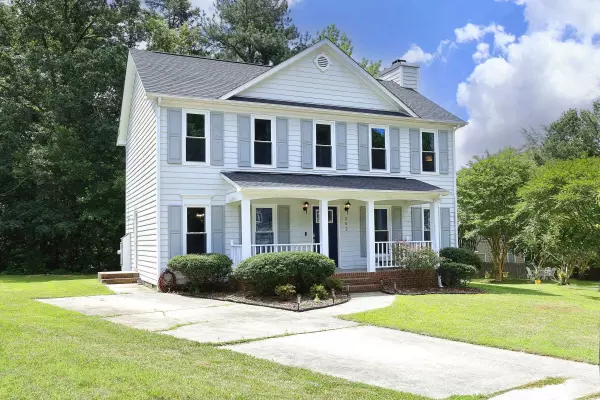Bought with Keller Williams Central
For more information regarding the value of a property, please contact us for a free consultation.
502 Leader Lane Durham, NC 27703
Want to know what your home might be worth? Contact us for a FREE valuation!

Our team is ready to help you sell your home for the highest possible price ASAP
Key Details
Sold Price $371,000
Property Type Single Family Home
Sub Type Single Family Residence
Listing Status Sold
Purchase Type For Sale
Square Footage 1,681 sqft
Price per Sqft $220
Subdivision Greycliff
MLS Listing ID 2516434
Sold Date 08/03/23
Style Site Built
Bedrooms 3
Full Baths 2
Half Baths 1
HOA Y/N Yes
Abv Grd Liv Area 1,681
Year Built 1997
Annual Tax Amount $2,142
Lot Size 0.300 Acres
Acres 0.3
Property Sub-Type Single Family Residence
Source Triangle MLS
Property Description
Welcoming Front Porch is only one of the special features in this home! So many surprises throughout. . .the gourmet chef will appreciate the spacious cabinets, granite countertops and tile backsplash to enhance meal prep! New dishwasher and microwave. Family and Friends can enjoy holiday meals from your Separate Dining Room or casual eat-in Breakfast Room with bay windows! WINDOWS are one year old with TRANSFERABLE 50 year WARRANTY! Large family room with masonry fireplace. Upgraded master bathroom and guest bath-beautiful tile in both! New carpet first floor! Smooth ceilings! New interior and exterior doors! New light fixtures! Roof 2019; HVAC 2019! Step outside to extended living area on the NEW deck with the lighted pergola and plenty of natural hardwoods and privacy! 10 minutes to downtown Durham and 15 minutes to Brier Creek! Convenient to shopping, schools and highways! Don't miss this updated and well maintained home!!!!
Location
State NC
County Durham
Direction From I-885, go east on Hwy 98. Left on Clayton Rd. Right on Weatherby Dr. Left on Maymount Dr. Left Leader Ln. Home in cul-de-sac.
Rooms
Other Rooms • Primary Bedroom (Second)
• Bedroom 2 (Second)
• Bedroom 3 (Second)
• Dining Room (Main)
• Family Room
• Kitchen (Main)
Basement Crawl Space
Primary Bedroom Level Second
Interior
Interior Features Ceiling Fan(s), Double Vanity, Eat-in Kitchen, Entrance Foyer, Granite Counters, Shower Only, Storage, Walk-In Closet(s), Walk-In Shower
Heating Electric, Forced Air, Natural Gas
Cooling Central Air
Flooring Carpet, Hardwood, Tile
Fireplaces Number 1
Fireplaces Type Family Room
Fireplace Yes
Appliance Dishwasher, Electric Range, Gas Water Heater, Microwave, Plumbed For Ice Maker
Laundry Main Level
Exterior
Utilities Available Cable Available
View Y/N Yes
Porch Deck, Porch
Garage No
Private Pool No
Building
Lot Description Cul-De-Sac, Landscaped
Faces From I-885, go east on Hwy 98. Left on Clayton Rd. Right on Weatherby Dr. Left on Maymount Dr. Left Leader Ln. Home in cul-de-sac.
Sewer Public Sewer
Water Public
Architectural Style Traditional
Structure Type Masonite
New Construction No
Schools
Elementary Schools Durham - Oakgrove
Middle Schools Durham - Neal
High Schools Durham - Southern
Others
Senior Community No
Read Less

GET MORE INFORMATION



