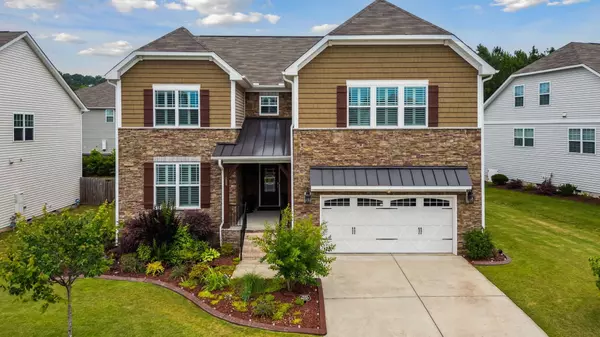Bought with Ohm Real Estate Services
For more information regarding the value of a property, please contact us for a free consultation.
105 Wellwater Avenue Durham, NC 27703
Want to know what your home might be worth? Contact us for a FREE valuation!

Our team is ready to help you sell your home for the highest possible price ASAP
Key Details
Sold Price $735,000
Property Type Single Family Home
Sub Type Single Family Residence
Listing Status Sold
Purchase Type For Sale
Square Footage 3,795 sqft
Price per Sqft $193
Subdivision Sherron Farms
MLS Listing ID 2515328
Sold Date 07/10/23
Style Site Built
Bedrooms 4
Full Baths 3
Half Baths 1
HOA Y/N Yes
Abv Grd Liv Area 3,795
Year Built 2016
Annual Tax Amount $4,489
Lot Size 8,276 Sqft
Acres 0.19
Property Sub-Type Single Family Residence
Source Triangle MLS
Property Description
Welcome to your dream home! This is a true gem, lovingly cared for & meticulously maintained. An in-law suite on main floor complete w/kitchenette & sitting area, offering endless possibilities for multi-generational living. Prepare to be amazed by the gourmet kitchen, featuring a huge center island. This kitchen provides the perfect space to unleash your inner chef and create culinary delights. The oversized owner's suite is a spacious retreat to unwind & recharge after a long day w/ ample room for relaxation & well-appointed en-suite bathroom, this will become your personal escape. Spacious secondary bedrooms & a large bonus room upstairs. Step outside into a landscaped paradise as you discover beautiful flowerbeds around the home & the fabulous backyard! An outdoor oasis complete w/outdoor grill, patio & pergola - the perfect spot to unwind, entertain, & create memories. This outdoor space is sure to become one of your favorite places to be! And so many custom details - amazing garage cabinet storage, central vac, plantation shutters and more. Too many enhancements to list. An exceptional property, a MUST SEE!
Location
State NC
County Durham
Community Playground, Street Lights
Direction Traveling US-70W/Glenwood Ave, turn right onto S Mineral Springs Rd/Sherron Rd, turn right onto W Wellwater Ave, home on the left.
Rooms
Other Rooms • Primary Bedroom (Second)
• Bedroom 2 (Second)
• Bedroom 3 (Second)
• Dining Room (Main)
• Kitchen (Main)
• Other (Main)
• Other (Main)
• Other (Main)
Basement Crawl Space
Primary Bedroom Level Second
Interior
Interior Features Bathtub/Shower Combination, Ceiling Fan(s), Central Vacuum, Entrance Foyer, Granite Counters, High Ceilings, Pantry, Separate Shower, Smooth Ceilings, Soaking Tub, Tile Counters, Tray Ceiling(s), Walk-In Closet(s), Water Closet
Heating Electric, Heat Pump
Cooling Central Air, Zoned
Flooring Carpet, Hardwood, Tile
Fireplaces Number 1
Fireplaces Type Gas Log
Fireplace Yes
Window Features Blinds
Appliance Dishwasher, Gas Cooktop, Gas Water Heater, Microwave, Range Hood, Refrigerator, Tankless Water Heater, Oven, Washer
Laundry Upper Level
Exterior
Exterior Feature Lighting, Smart Camera(s)/Recording
Garage Spaces 2.0
Pool Swimming Pool Com/Fee
Community Features Playground, Street Lights
View Y/N Yes
Porch Patio, Porch
Garage Yes
Private Pool No
Building
Lot Description Landscaped
Faces Traveling US-70W/Glenwood Ave, turn right onto S Mineral Springs Rd/Sherron Rd, turn right onto W Wellwater Ave, home on the left.
Sewer Public Sewer
Water Public
Architectural Style Traditional
Structure Type Shake Siding,Stone,Vinyl Siding
New Construction No
Schools
Elementary Schools Durham - Spring Valley
Middle Schools Durham - Neal
High Schools Durham - Southern
Others
Senior Community No
Read Less

GET MORE INFORMATION



