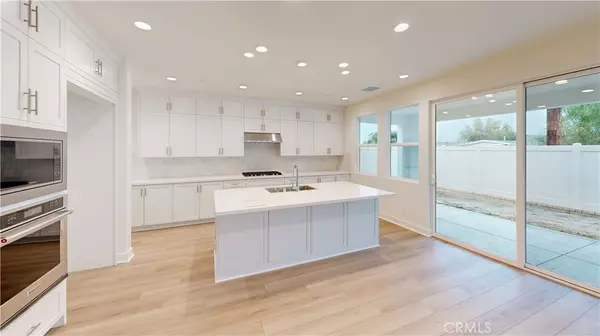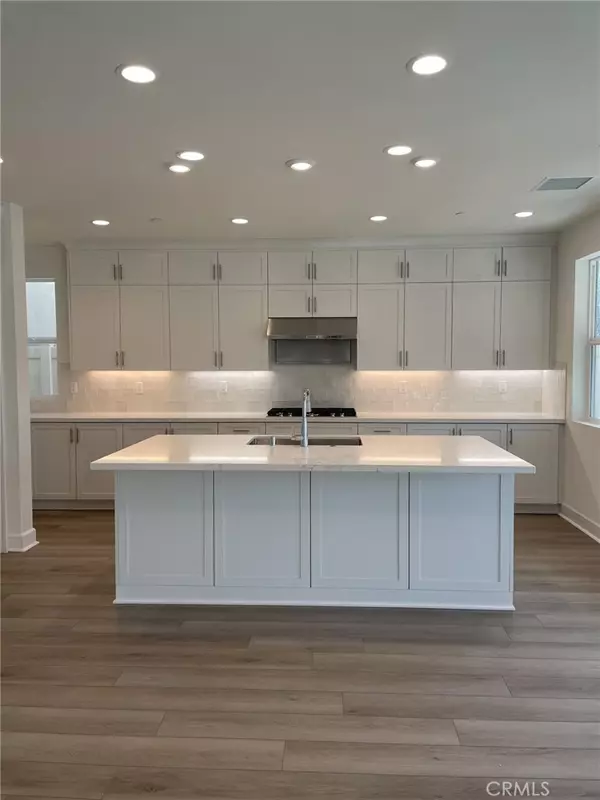For more information regarding the value of a property, please contact us for a free consultation.
19 Upland RD Ventura, CA 93004
Want to know what your home might be worth? Contact us for a FREE valuation!

Our team is ready to help you sell your home for the highest possible price ASAP
Key Details
Sold Price $1,157,165
Property Type Single Family Home
Sub Type Single Family Residence
Listing Status Sold
Purchase Type For Sale
Square Footage 2,942 sqft
Price per Sqft $393
Subdivision ,Fresco At Del Sol
MLS Listing ID OC24007356
Sold Date 04/22/24
Bedrooms 4
Full Baths 3
Half Baths 1
Construction Status Under Construction
HOA Fees $95/mo
HOA Y/N Yes
Year Built 2024
Lot Size 4,299 Sqft
Property Sub-Type Single Family Residence
Property Description
This brand new, immaculate 4 bedroom, 3.5 bathroom home in Ventura's newest community is a must see! This home features an open concept floorplan with a stunning great room that opens dramatically with stacking doors to your backyard. The backyard is private with fencing and a spacious covered patio. The oversized island, walk in pantry and endless kitchen storage are a chef's dream. Downstairs, you will also find a spacious bedroom with an ensuite bathroom and walk-in closet in addition to the half bath and storage closets in the front entryway. Upstairs you will find 3 additional bedrooms, 2 full bathrooms, a large laundry room with sink, generous balcony and an additional living space. The primary suite features a luxurious ensuite bathroom complete with a soaking tub and a tiled walk in shower. This home is part of the brand new Del Sol community. The community features multiple parks, a community pool and Recreation Center and beautiful landscaping throughout. Do not miss the opportunity to be one of the first owners in this highly sought-after Ventura neighborhood. Make this turnkey home yours today!”
Location
State CA
County Ventura
Area Vc28 - Wells Rd. East To City Limit
Rooms
Main Level Bedrooms 1
Interior
Interior Features Balcony, Eat-in Kitchen, High Ceilings, Open Floorplan, Recessed Lighting, Storage, Bedroom on Main Level, Loft, Utility Room, Walk-In Closet(s)
Heating Central, Natural Gas, Solar
Cooling Central Air, High Efficiency, Attic Fan
Flooring Carpet, Tile
Fireplaces Type Gas, Great Room
Fireplace Yes
Appliance Built-In Range, Convection Oven, Dishwasher, ENERGY STAR Qualified Water Heater, Gas Cooktop, Disposal, Gas Oven, High Efficiency Water Heater, Microwave, Self Cleaning Oven, Tankless Water Heater, Water Heater
Laundry Washer Hookup, Gas Dryer Hookup, Inside, Laundry Room, Upper Level
Exterior
Parking Features Concrete, Garage Faces Front, Garage
Garage Spaces 2.0
Garage Description 2.0
Fence Block, Vinyl
Pool Community, Association
Community Features Curbs, Gutter(s), Street Lights, Suburban, Sidewalks, Park, Pool
Amenities Available Clubhouse, Barbecue, Picnic Area, Playground, Pool, Pet Restrictions, Spa/Hot Tub
View Y/N No
View None
Roof Type Shingle
Accessibility Parking
Total Parking Spaces 2
Private Pool No
Building
Lot Description Back Yard, Corner Lot, Gentle Sloping, Sprinklers In Front, Near Park, Street Level, Yard
Story 2
Entry Level Two
Foundation Slab
Sewer Public Sewer
Water Public
Level or Stories Two
New Construction Yes
Construction Status Under Construction
Schools
School District Ventura Unified
Others
HOA Name SeaBreeze Management Company
Senior Community No
Tax ID 0890285035
Security Features Carbon Monoxide Detector(s),Smoke Detector(s)
Acceptable Financing Cash, Conventional, Cal Vet Loan, FHA
Listing Terms Cash, Conventional, Cal Vet Loan, FHA
Financing Conventional
Special Listing Condition Standard
Read Less

Bought with William Fried Coldwell Banker Realty
GET MORE INFORMATION





