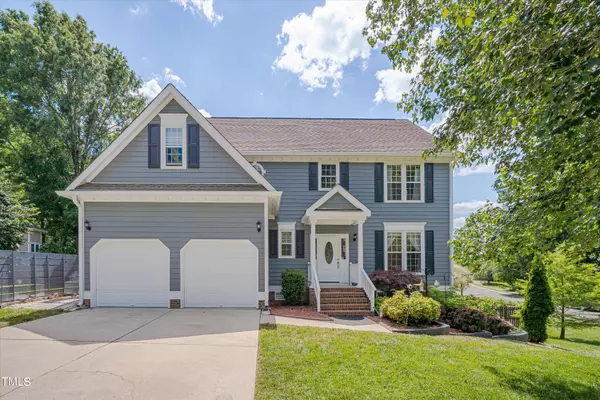Bought with Nest Realty of the Triangle
For more information regarding the value of a property, please contact us for a free consultation.
3309 Park Overlook Drive Durham, NC 27712
Want to know what your home might be worth? Contact us for a FREE valuation!

Our team is ready to help you sell your home for the highest possible price ASAP
Key Details
Sold Price $515,000
Property Type Single Family Home
Sub Type Single Family Residence
Listing Status Sold
Purchase Type For Sale
Square Footage 2,226 sqft
Price per Sqft $231
Subdivision Fieldstone By The Eno
MLS Listing ID 10032721
Sold Date 07/02/24
Style Site Built
Bedrooms 3
Full Baths 2
Half Baths 1
HOA Y/N Yes
Abv Grd Liv Area 2,226
Year Built 1996
Annual Tax Amount $3,337
Lot Size 0.430 Acres
Acres 0.43
Property Sub-Type Single Family Residence
Source Triangle MLS
Property Description
Welcome Home! There is an abundance of natural light and high ceilings in the family room. Hardwood Floors and LVP are on the main level. The Kitchen has quartz counters, a built-in breakfast bar, a tile backsplash, stainless appliances (all convey), and updated fixtures. All windows except two are replaced! Gas Fireplace in the Family Room. The Primary Bedroom is spacious and offers a walk-in closet, an on-suite bath with dual vanities, a tiled walk-in shower, and a soaking tub. Nicely landscaped yard with two decks and a patio in the fenced-in yard. Two New HVAC systems. This great location is convenient to Duke, shopping, restaurants, and the Eno River.
Location
State NC
County Durham
Community Playground
Direction Take Guess Road toward Rose of Sharon Road. Turn left onto Rose of Sharon Road. Turn right onto Ridgestone Pkwy. Turn left onto Park Overlook Drive. The house will be on the left.
Rooms
Other Rooms • Primary Bedroom: 15.3 x 14 (Second)
• Bedroom 2: 14.6 x 13 (Second)
• Bedroom 3: 13 x 11 (Second)
• Dining Room: 13 x 12 (Main)
• Family Room: 14 x 13 (Main)
• Kitchen: 15 x 12 (Main)
• Laundry: 9 x 5 (Main)
Primary Bedroom Level Second
Interior
Interior Features Ceiling Fan(s), Double Vanity, Entrance Foyer, High Ceilings, Kitchen Island, Pantry, Quartz Counters, Recessed Lighting, Separate Shower, Smooth Ceilings, Walk-In Closet(s), Walk-In Shower
Heating Heat Pump, Natural Gas
Cooling Ceiling Fan(s), Central Air
Flooring Carpet, Hardwood, Vinyl
Fireplaces Number 1
Fireplaces Type Family Room, Gas, Gas Log
Fireplace Yes
Window Features Insulated Windows
Appliance Dishwasher, Disposal, Dryer, Gas Cooktop, Gas Range, Gas Water Heater, Microwave, Refrigerator, Stainless Steel Appliance(s), Washer/Dryer
Laundry Laundry Room, Main Level
Exterior
Exterior Feature Fenced Yard, Rain Gutters
Garage Spaces 2.0
Fence Back Yard
Community Features Playground
Utilities Available Cable Connected
View Y/N Yes
Roof Type Shingle
Porch Deck, Front Porch, Patio, Porch
Garage Yes
Private Pool No
Building
Lot Description Back Yard, Corner Lot, Hardwood Trees, Landscaped
Faces Take Guess Road toward Rose of Sharon Road. Turn left onto Rose of Sharon Road. Turn right onto Ridgestone Pkwy. Turn left onto Park Overlook Drive. The house will be on the left.
Story 2
Foundation Raised
Sewer Public Sewer
Water Public
Architectural Style Traditional
Level or Stories 2
Structure Type Fiber Cement
New Construction No
Schools
Elementary Schools Durham - Easley
Middle Schools Durham - Brogden
High Schools Durham - Riverside
Others
HOA Fee Include None
Senior Community No
Tax ID 177289
Special Listing Condition Standard
Read Less

GET MORE INFORMATION



