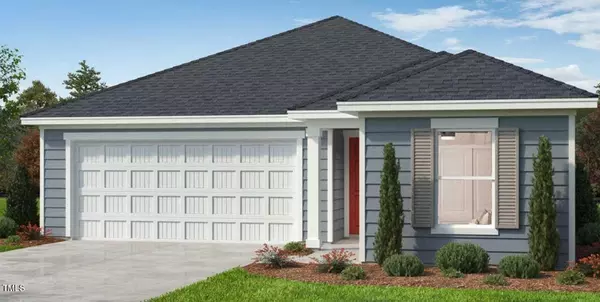Bought with Non Member Office
For more information regarding the value of a property, please contact us for a free consultation.
80 Shooting Star Trail Youngsville, NC 27596
Want to know what your home might be worth? Contact us for a FREE valuation!

Our team is ready to help you sell your home for the highest possible price ASAP
Key Details
Sold Price $358,666
Property Type Single Family Home
Sub Type Single Family Residence
Listing Status Sold
Purchase Type For Sale
Square Footage 1,470 sqft
Price per Sqft $243
Subdivision Freeman Farm
MLS Listing ID 10035469
Sold Date 09/11/24
Bedrooms 3
Full Baths 2
HOA Y/N Yes
Abv Grd Liv Area 1,470
Year Built 2024
Lot Size 6,534 Sqft
Acres 0.15
Property Sub-Type Single Family Residence
Source Triangle MLS
Property Description
This stunning ranch home boasts fiber cement exterior and architectural shingles. The luxury vinyl plank flooring in the foyer leads you to the voluminous family room with 9' ceilings throughout. The stylish kitchen is complete with 42'' upper cabinets, granite countertops, tile backsplash, and stainless-steel ENERGY STAR certified appliances. The primary suite features a dual sink quartz countertop vanity and a 5-tile shower with Moen water sense fixtures. Entertain outdoors in style on the covered patio of your very own backyard.
Location
State NC
County Franklin
Direction From US-1/Capital Blvd., merge onto Hwy. 96 North. After approx. 1 mi., community entrance is on the right.
Rooms
Other Rooms • Primary Bedroom: 14 x 13 (Main)
• Bedroom 2: 10 x 10 (Main)
• Bedroom 3: 10 x 10 (Main)
• Dining Room: 16 x 7 (Main)
• Family Room: 16 x 14 (Main)
• Kitchen: 9 x 15 (Main)
Primary Bedroom Level Main
Interior
Interior Features Bathtub/Shower Combination, Entrance Foyer, Pantry, Quartz Counters, Separate Shower, Smart Thermostat, Tile Counters, Water Closet, WaterSense Fixture(s)
Heating Zoned
Cooling Zoned
Flooring Carpet, Vinyl
Window Features ENERGY STAR Qualified Windows
Appliance Dishwasher, Disposal, Electric Water Heater, ENERGY STAR Qualified Appliances, Microwave, Plumbed For Ice Maker, Range Hood, Self Cleaning Oven
Laundry Main Level
Exterior
Garage Spaces 2.0
Utilities Available Cable Available
View Y/N Yes
Roof Type Shingle
Garage Yes
Private Pool No
Building
Faces From US-1/Capital Blvd., merge onto Hwy. 96 North. After approx. 1 mi., community entrance is on the right.
Foundation None
Sewer Public Sewer
Water Public
Architectural Style Traditional
Structure Type Fiber Cement,Radiant Barrier
New Construction Yes
Schools
Elementary Schools Franklin - Long Mill
Middle Schools Franklin - Cedar Creek
High Schools Franklin - Franklinton
Others
HOA Fee Include None
Senior Community No
Tax ID 050761
Special Listing Condition Standard
Read Less

GET MORE INFORMATION



