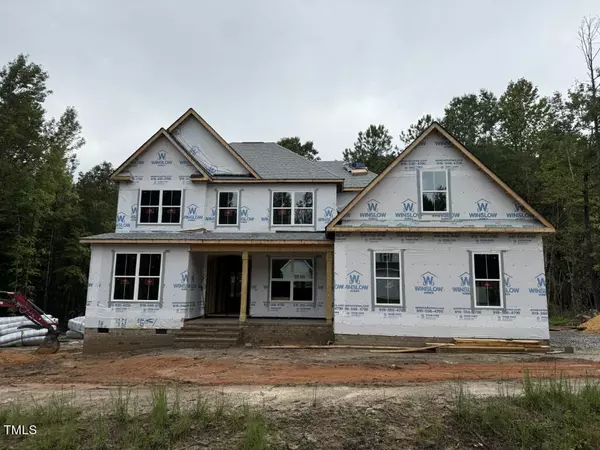Bought with My Dog Tess, Inc.
For more information regarding the value of a property, please contact us for a free consultation.
90 Arbor Drive Youngsville, NC 27596
Want to know what your home might be worth? Contact us for a FREE valuation!

Our team is ready to help you sell your home for the highest possible price ASAP
Key Details
Sold Price $673,623
Property Type Single Family Home
Sub Type Single Family Residence
Listing Status Sold
Purchase Type For Sale
Square Footage 2,694 sqft
Price per Sqft $250
Subdivision Abbington
MLS Listing ID 10027497
Sold Date 12/05/24
Style Site Built
Bedrooms 4
Full Baths 3
HOA Y/N Yes
Abv Grd Liv Area 2,694
Year Built 2024
Lot Size 0.700 Acres
Acres 0.7
Property Sub-Type Single Family Residence
Source Triangle MLS
Property Description
Charming Custom Built Home Situated on a .70 Acre Home Site! LVP Hardwood Style Flooring throughout the Main Living Area! The kitchen offers Miami White Quartz countertops, painted cabinets, brushed nickel faucet, center island w/breakfast bar and pendant lights, brick laid tile backsplash, and stainless steel appliances include a 5-burner gas cooktop, built-in wall oven, built-in microwave and dishwasher! The spacious and bright owner's suite adjoins a spa style bath with a soaking tub and separate shower with tile surround and a dual vanity with custom cabinetry and huge walk-in closet! The family room is open to the kitchen and breakfast area and offers a gas log fireplace and access to a screened porch and patio for relaxation and entertaining. A convenient first floor guest bedroom adjoins a full bathroom. The dining room at the front of the home could be used as a home office or study. The 2nd floor is home to the owner's suite, 2 more secondary bedrooms, a laundry room with utility sink, a full bathroom, a pocket office and a huge rec room!
Location
State NC
County Franklin
Direction Hwy 401 North, Pass Hwy 98 then turn right onto Arbor Drive
Rooms
Other Rooms • Primary Bedroom: 17 x 14 (Second)
• Bedroom 2: 11.5 x 11 (Main)
• Bedroom 3: 11.5 x 11 (Second)
• Dining Room: 12 x 11.5 (Main)
• Family Room: 18.5 x 14 (Main)
• Kitchen: 14 x 11 (Main)
• Laundry: 6 x 6 (Second)
• Other: 12 x 12 (Main)
• Other: 14 x 14 (Main)
Primary Bedroom Level Second
Interior
Interior Features Entrance Foyer, Granite Counters, Kitchen Island, Kitchen/Dining Room Combination, Pantry, Room Over Garage, Smooth Ceilings, Soaking Tub, Walk-In Closet(s), Walk-In Shower
Heating Electric, Heat Pump
Cooling Central Air, Heat Pump
Flooring Carpet, Vinyl, Tile
Fireplaces Number 1
Fireplaces Type Family Room, Gas Log
Fireplace Yes
Window Features Double Pane Windows,ENERGY STAR Qualified Windows,Low-Emissivity Windows
Appliance Dishwasher, ENERGY STAR Qualified Appliances, Gas Range, Microwave
Laundry Laundry Room, Upper Level
Exterior
Garage Spaces 2.0
Community Features None
Utilities Available Cable Available, Electricity Available
View Y/N Yes
Roof Type Shingle
Garage Yes
Private Pool No
Building
Lot Description Landscaped
Faces Hwy 401 North, Pass Hwy 98 then turn right onto Arbor Drive
Story 2
Foundation Raised
Sewer Septic Tank
Water Well
Architectural Style Traditional, Transitional
Level or Stories 2
Structure Type Board & Batten Siding,Fiber Cement
New Construction Yes
Schools
Elementary Schools Franklin - Youngsville
Middle Schools Franklin - Bunn
High Schools Franklin - Bunn
Others
HOA Fee Include None
Senior Community No
Tax ID 1881009112
Special Listing Condition Standard
Read Less

GET MORE INFORMATION



