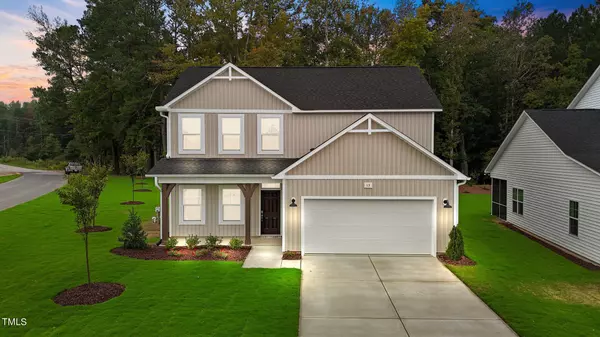Bought with Coldwell Banker HPW
For more information regarding the value of a property, please contact us for a free consultation.
15 Nebbiolo Drive Youngsville, NC 27596
Want to know what your home might be worth? Contact us for a FREE valuation!

Our team is ready to help you sell your home for the highest possible price ASAP
Key Details
Sold Price $409,900
Property Type Single Family Home
Sub Type Single Family Residence
Listing Status Sold
Purchase Type For Sale
Square Footage 1,997 sqft
Price per Sqft $205
Subdivision Bartlett Manor
MLS Listing ID 10027947
Sold Date 02/28/25
Style Site Built
Bedrooms 3
Full Baths 2
Half Baths 1
HOA Y/N Yes
Abv Grd Liv Area 1,997
Year Built 2024
Lot Size 0.300 Acres
Acres 0.3
Property Sub-Type Single Family Residence
Source Triangle MLS
Property Description
BUILDER CONTRIBUTION of up to 25,000! Beautiful Custom Build! Kitchen: Quartz Countertops, Tile Backsplash, Custom Cabinets, Recessed Lights, Stainless Steel Appls Incl Smooth Top Range, MW & DW! Owner's Suite: Trey Ceiling, Crown Molding, Plush Carpet & WIC! Owner's Bath: Tile Floor, Dual Vanity w/Cultured Marble, Garden Tub w/Window Above & Tile Surround Walk-in Shower! Family Room: Open Concept w/Access to Covered Deck!
Location
State NC
County Franklin
Direction US1 North to Holden Rd which becomes Tarboro Rd, left on Mays Crossroads at Hillridge Farm, first left on Husketh Rd. Barlett Manor is at the end of Husketh Rd. GPS address- 510 Husketh Rd, Youngsville 27596
Rooms
Other Rooms • Primary Bedroom: 17 x 15 (Second)
• Bedroom 2: 12 x 12 (Second)
• Bedroom 3: 13 x 12 (Second)
• Dining Room: 12 x 12 (Main)
• Kitchen: 13.5 x 11 (Main)
• Laundry: 5.5 x 5.5 (Second)
• Other: 20.5 x 20 (Main)
• Other: 12 x 10 (Main)
Primary Bedroom Level Second
Interior
Interior Features Bathtub/Shower Combination, Ceiling Fan(s), Chandelier, Double Vanity, Quartz Counters, Separate Shower, Smooth Ceilings, Soaking Tub, Tray Ceiling(s), Walk-In Closet(s)
Heating Electric
Cooling Central Air
Flooring Carpet, Vinyl, Tile
Fireplace Yes
Appliance Dishwasher, Electric Range, Microwave, Plumbed For Ice Maker, Self Cleaning Oven, Water Heater
Laundry Electric Dryer Hookup, Laundry Room, Upper Level, Washer Hookup
Exterior
Exterior Feature Rain Gutters
Garage Spaces 2.0
Fence None
Utilities Available Electricity Connected, Sewer Connected, Water Connected
View Y/N Yes
Roof Type Shingle
Porch Covered, Rear Porch
Garage Yes
Private Pool No
Building
Lot Description Back Yard, Front Yard, Landscaped
Faces US1 North to Holden Rd which becomes Tarboro Rd, left on Mays Crossroads at Hillridge Farm, first left on Husketh Rd. Barlett Manor is at the end of Husketh Rd. GPS address- 510 Husketh Rd, Youngsville 27596
Story 2
Foundation Other
Sewer Public Sewer
Water Public
Architectural Style Traditional, Transitional
Level or Stories 2
Structure Type Vinyl Siding
New Construction Yes
Schools
Elementary Schools Franklin - Youngsville
Middle Schools Franklin - Cedar Creek
High Schools Franklin - Franklinton
Others
HOA Fee Include None
Senior Community No
Tax ID 1863703793
Special Listing Condition Standard
Read Less

GET MORE INFORMATION



