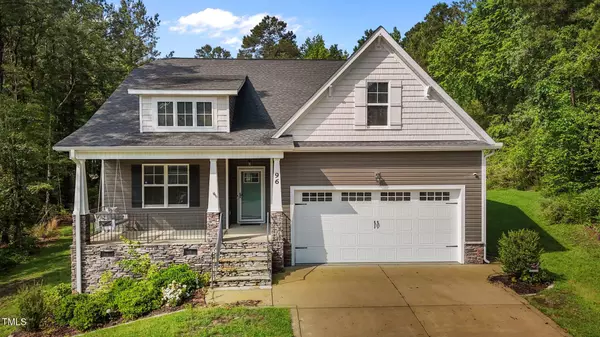Bought with Linda Craft Team, REALTORS
For more information regarding the value of a property, please contact us for a free consultation.
96 Linda Lou Lane Angier, NC 27501
Want to know what your home might be worth? Contact us for a FREE valuation!

Our team is ready to help you sell your home for the highest possible price ASAP
Key Details
Sold Price $400,000
Property Type Single Family Home
Sub Type Single Family Residence
Listing Status Sold
Purchase Type For Sale
Square Footage 1,899 sqft
Price per Sqft $210
Subdivision Mitchell Manor
MLS Listing ID 10097157
Sold Date 06/10/25
Style Site Built
Bedrooms 3
Full Baths 2
Half Baths 1
HOA Y/N Yes
Abv Grd Liv Area 1,899
Year Built 2021
Annual Tax Amount $1,991
Lot Size 0.690 Acres
Acres 0.69
Property Sub-Type Single Family Residence
Source Triangle MLS
Property Description
🏡 Welcome to your peaceful retreat in Angier! 🌳✨
Tucked away in a quiet cul-de-sac, this beautiful 3BD/2.5BA ranch-style home offers the perfect blend of charm and modern upgrades! 😍 Freshly painted and featuring stunning hardwood floors, you'll love the open floor plan that makes entertaining a breeze. 🍽️🎉
The kitchen is a dream with sleek shaker cabinetry and a spacious island perfect for prepping meals or gathering with friends. 🍳🥂 The master suite boasts elegant tray ceilings and TWO amazing walk-in closets — no more fighting for space! 👗👕
Step outside and unwind on your beautiful screened-in porch or enjoy evenings under the gorgeous pergola on the patio, with the tree-lined backyard offering ultimate privacy. 🌿🔥
Bonus features:
🚗 Two-car garage equipped with an EV charger — perfect for eco-conscious living!
🛍️ New Publix coming soon to Angier!
🌆 Only 50 minutes from North Hills and downtown Raleigh for easy access to shopping, dining, and entertainment!
✨ Don't miss out on this gem — it's everything you've been searching for! ✨
Location
State NC
County Harnett
Direction From Hwy. 27 turn left onto Main St./Hwy 210 in Lillington. Right onto Coats Rd. Left onto Oak Grove Church Rd. Turn right onto Mitchell Rd. Subdivision on your left.
Rooms
Other Rooms • Primary Bedroom: 16 x 14 (Main)
• Bedroom 2: 10 x 11 (Main)
• Bedroom 3: 11 x 11 (Main)
• Kitchen: 10 x 13 (Main)
• Laundry: 5 x 9 (Main)
Primary Bedroom Level Main
Interior
Interior Features Bathtub/Shower Combination, Ceiling Fan(s), Dual Closets, Granite Counters, Kitchen Island, Kitchen/Dining Room Combination, Living/Dining Room Combination, Open Floorplan, Master Downstairs, Walk-In Shower
Heating Electric, Heat Pump
Cooling Central Air, Heat Pump
Flooring Laminate, Vinyl
Fireplaces Number 1
Fireplaces Type Propane
Fireplace Yes
Appliance Dishwasher, Microwave, Range Hood
Laundry Laundry Room
Exterior
Exterior Feature Private Yard, Rain Gutters
Garage Spaces 2.0
View Y/N Yes
Roof Type Shingle
Street Surface Paved
Porch Covered, Screened
Garage Yes
Private Pool No
Building
Lot Description Cleared, Cul-De-Sac, Level
Faces From Hwy. 27 turn left onto Main St./Hwy 210 in Lillington. Right onto Coats Rd. Left onto Oak Grove Church Rd. Turn right onto Mitchell Rd. Subdivision on your left.
Story 1
Foundation Block
Sewer Septic Tank
Water Public
Architectural Style Traditional
Level or Stories 1
Structure Type Stone,Vinyl Siding
New Construction No
Schools
Elementary Schools Harnett - Buies Creek
Middle Schools Harnett - Harnett Central
High Schools Harnett - Harnett Central
Others
HOA Fee Include Unknown
Senior Community No
Tax ID 040682 0328 22
Special Listing Condition Standard
Read Less

GET MORE INFORMATION



