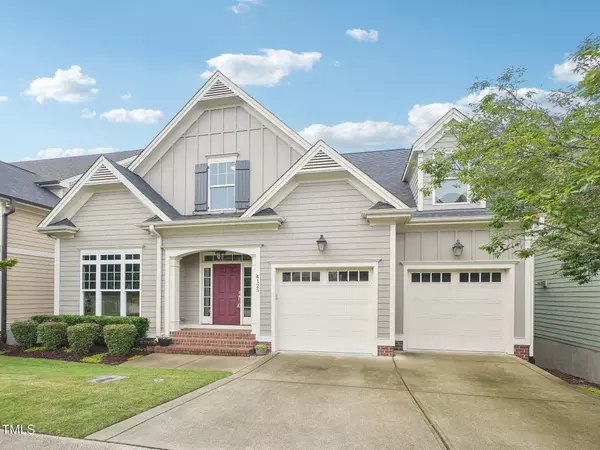Bought with Nest Realty of the Triangle
For more information regarding the value of a property, please contact us for a free consultation.
4125 Enfield Ridge Drive Cary, NC 27519
Want to know what your home might be worth? Contact us for a FREE valuation!

Our team is ready to help you sell your home for the highest possible price ASAP
Key Details
Sold Price $769,900
Property Type Single Family Home
Sub Type Single Family Residence
Listing Status Sold
Purchase Type For Sale
Square Footage 2,738 sqft
Price per Sqft $281
Subdivision Highcroft Village
MLS Listing ID 10096679
Sold Date 08/20/25
Style House
Bedrooms 5
Full Baths 4
HOA Y/N Yes
Abv Grd Liv Area 2,738
Year Built 2009
Annual Tax Amount $6,347
Lot Size 5,662 Sqft
Acres 0.13
Property Sub-Type Single Family Residence
Source Triangle MLS
Property Description
Welcome to this beautiful 5-bedroom, 4-bath custom home nestled in West Cary's highly sought-after Highcroft Village community! Boasting a modern and open floor plan, this home offers the perfect blend of elegance, comfort, and functionality. Step into the bright and spacious family room with a cozy gas log fireplace, ideal for entertaining. A separate formal dining room provides the perfect setting for hosting special occasions. The chef's kitchen is a true showstopper, featuring a gas cooktop, stainless steel appliances, new granite countertops, a stylish tile backsplash, that seamlessly flows into the sunlit breakfast nook. A main-floor bedroom offers flexibility as a guest suite or private home office. Upstairs, the luxurious owner's retreat is your private sanctuary, complete with a double vanity, separate shower, standalone tub, large walk-in closet, and fresh neutral paint. Two bedrooms (one with a private ensuite), plus an additional bedroom/bonus area option with French doors and a walk-in closet—perfect for a playroom, home gym, or media room. Enjoy the tranquil screened porch and deck, ideal for relaxing or grilling while overlooking the peaceful, wooded backyard. This meticulously maintained home also includes an upstairs laundry room with built-in cabinets and sink, and is located within walking distance to neighborhood amenities, parks, and top-rated schools.
Location
State NC
County Wake
Zoning Res
Direction Hwy55 to Green Hope School Road- Left on Rockland RIdge- Right on Enfield Ridge
Rooms
Other Rooms • Primary Bedroom: 16 x 14 (Second)
• Bedroom 2: 11 x 11 (Main)
• Bedroom 3: 11 x 11 (Second)
• Dining Room: 14 x 11 (Main)
• Family Room: 17 x 15 (Main)
• Kitchen: 15 x 11 (Main)
• Laundry: 7 x 5 (Second)
Basement Crawl Space
Primary Bedroom Level Second
Interior
Interior Features Bathtub/Shower Combination, Ceiling Fan(s), Crown Molding, Double Vanity, Granite Counters, High Ceilings, Open Floorplan, Separate Shower, Smooth Ceilings, Walk-In Closet(s), Water Closet
Heating Central, Forced Air
Cooling Central Air
Flooring Carpet, Hardwood, Tile
Fireplaces Number 1
Fireplaces Type Family Room, Gas Log
Fireplace Yes
Appliance Dishwasher, Disposal, Gas Cooktop, Ice Maker, Microwave, Range Hood, Refrigerator, Oven
Laundry Laundry Room, Sink, Upper Level
Exterior
Garage Spaces 2.0
View Y/N Yes
Roof Type Shingle
Porch Screened
Garage Yes
Private Pool No
Building
Lot Description Back Yard, Hardwood Trees, Landscaped
Faces Hwy55 to Green Hope School Road- Left on Rockland RIdge- Right on Enfield Ridge
Foundation Permanent
Sewer Public Sewer
Water Public
Architectural Style Transitional
Structure Type Fiber Cement
New Construction No
Schools
Elementary Schools Wake - Highcroft
Middle Schools Wake - Mills Park
High Schools Wake - Green Level
Others
HOA Fee Include None
Senior Community No
Tax ID 0734761159
Special Listing Condition Standard
Read Less

GET MORE INFORMATION



