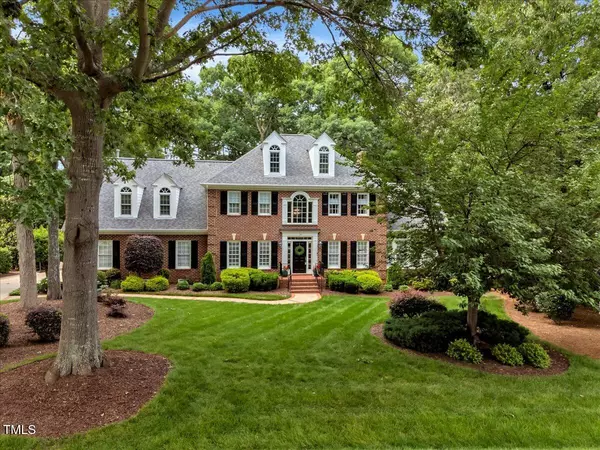Bought with Berkshire Hathaway HomeService
For more information regarding the value of a property, please contact us for a free consultation.
116 Berry Hill Drive Raleigh, NC 27615
Want to know what your home might be worth? Contact us for a FREE valuation!

Our team is ready to help you sell your home for the highest possible price ASAP
Key Details
Sold Price $1,225,000
Property Type Single Family Home
Sub Type Single Family Residence
Listing Status Sold
Purchase Type For Sale
Square Footage 4,282 sqft
Price per Sqft $286
Subdivision Bent Tree
MLS Listing ID 10102333
Sold Date 08/28/25
Style Site Built
Bedrooms 6
Full Baths 4
Half Baths 1
HOA Y/N Yes
Abv Grd Liv Area 4,282
Year Built 1994
Annual Tax Amount $7,917
Lot Size 0.570 Acres
Acres 0.57
Property Sub-Type Single Family Residence
Source Triangle MLS
Property Description
LOCATION, LOCATION, LOCATION!! Your wait is over! This Bent Tree classic features a new kitchen and recently remodeled primary bath. You will love the large eat in kitchen & island that are ideal for entertaining or family gatherings. The view of the private deck and backyard can be enjoyed from the kitchen, family room and sunroom which creates an enjoyable flow for a larger gathering. The natural light is awesome. Can't you see yourself relaxing on the back deck or sunroom? How will your family use the 6 BR's? There are several secluded BR suites throughout 1st, 2nd & 3rd floors. This home offers ample work from home options. This 3 sided brick home has been maintained (see docs for details) as if the owners were going to stay here forever. Neighborhood pool, club house, and tennis located nearby. There are schools, restaurants, shopping, and anything you may need readily accessible.
Location
State NC
County Wake
Community Clubhouse, Pool, Street Lights, Tennis Court(S)
Direction From Strickland Rd. make right onto Carriage Tour Ln go .3 mi. then turn left onto Hometown Dr. go .5 mi. the turn left onto Berry Hill Dr. home will be on the right. *GPS*
Rooms
Other Rooms • Primary Bedroom: 13.5 x 16 (Second)
• Bedroom 2: 11.6 x 15.7 (Main)
• Bedroom 3: 11.7 x 13 (Second)
• Dining Room: 12.8 x 15 (Main)
• Family Room: 13.3 x 20 (Main)
• Kitchen: 9 x 20 (Main)
• Laundry: 5.7 x 11.5 (Second)
• Other: 8.3 x 11.7 (Second)
• Other: 13.6 x 13.9 (Third)
Basement Crawl Space
Primary Bedroom Level Second
Interior
Interior Features Bathtub/Shower Combination, Bookcases, Ceiling Fan(s), Central Vacuum, Chandelier, Crown Molding, Double Vanity, Dry Bar, Dual Closets, Entrance Foyer, Kitchen Island, Pantry, Quartz Counters, Room Over Garage, Separate Shower, Smooth Ceilings, Soaking Tub, Storage, Tray Ceiling(s), Walk-In Closet(s), Walk-In Shower, Water Closet
Heating Fireplace(s), Forced Air, Natural Gas
Cooling Ceiling Fan(s), Central Air, Dual, Electric
Flooring Carpet, Hardwood, Tile
Fireplaces Number 1
Fireplaces Type Gas Log, Living Room
Fireplace Yes
Window Features Insulated Windows,Skylight(s)
Appliance Dishwasher, Double Oven, Exhaust Fan, Gas Cooktop, Gas Water Heater, Microwave, Plumbed For Ice Maker, Refrigerator, Stainless Steel Appliance(s), Wine Refrigerator
Laundry Laundry Room, Upper Level
Exterior
Exterior Feature Smart Irrigation
Garage Spaces 2.0
Community Features Clubhouse, Pool, Street Lights, Tennis Court(s)
View Y/N Yes
Roof Type Shingle
Porch Deck, Front Porch
Garage Yes
Private Pool No
Building
Lot Description Back Yard, Close to Clubhouse, Front Yard, Hardwood Trees, Landscaped, Sprinklers In Front, Sprinklers In Rear
Faces From Strickland Rd. make right onto Carriage Tour Ln go .3 mi. then turn left onto Hometown Dr. go .5 mi. the turn left onto Berry Hill Dr. home will be on the right. *GPS*
Story 2
Foundation Brick/Mortar
Sewer Public Sewer
Water Public
Architectural Style Traditional, Transitional
Level or Stories 2
Structure Type Brick
New Construction No
Schools
Elementary Schools Wake - North Ridge
Middle Schools Wake - West Millbrook
High Schools Wake - Sanderson
Others
HOA Fee Include Insurance
Senior Community No
Tax ID 1708648302
Special Listing Condition Standard
Read Less

GET MORE INFORMATION



