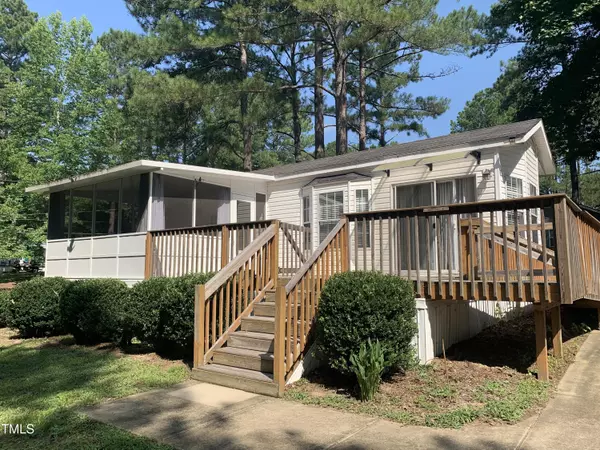Bought with EXP Realty LLC
For more information regarding the value of a property, please contact us for a free consultation.
104 Piquot Drive Louisburg, NC 27549
Want to know what your home might be worth? Contact us for a FREE valuation!

Our team is ready to help you sell your home for the highest possible price ASAP
Key Details
Sold Price $135,000
Property Type Vacant Land
Sub Type Manufactured On Land
Listing Status Sold
Purchase Type For Sale
Square Footage 400 sqft
Price per Sqft $337
Subdivision Lake Royale
MLS Listing ID 10107429
Sold Date 09/22/25
Style Manufactured House,Modular
Bedrooms 1
Full Baths 1
HOA Y/N Yes
Abv Grd Liv Area 400
Year Built 2006
Annual Tax Amount $679
Lot Size 0.380 Acres
Acres 0.38
Property Sub-Type Manufactured On Land
Source Triangle MLS
Property Description
Lovely 33x12 One Bedroom, One Bath Park Model on Two Lots with a Screened in Porch and Detached Storage Building! Cozy up and enjoy the quietness of Lake Royale, and enjoy the days year round on your New 12x14 Screen Porch. This Light and BrightPark Model lives Large with Cathedral Ceiling, Fresh Interior Paint, New Light Fixtures, Ceiling Fans and Blinds. New top of the line Flooring in the Kitchen, Laundry and Bathroom. The Kitchen Offers lots of Counter Space and Cabinets with Stove,Refrigerator and Microwave. The Bedroom accommodates a King Bed, has two closets room and room for a Dresser! Wow! A FullSize Tub in the Bathroom and Separate Laundry Area with built in Cabinet space plus the New Washer and Dryer Convey! There is a handicap ramp, but also steps off the Concrete Driveway. New Rain Guard over the Sliding Doors. Detached 12x12 Storage Building with Workbench and Two Shelters off each side. New Electric Panel. New condenser with new fan motor on the HVAC.Move right in, all has been done for you! Dues include Golf Membership and Pool Amenities!
Location
State NC
County Franklin
Community Clubhouse, Fishing, Gated, Golf, Lake, Park, Playground, Pool, Tennis Court(S)
Direction From Gate, Left on Shawnee, Follow to Camper Section, Cross Bridge, Past Pool, Property on the Right.
Rooms
Other Rooms • Primary Bedroom: 9.6 x 9.6 (Main)
• Kitchen: 9 x 8.6 (Main)
• Laundry: 5 x 2 (Main)
• Other: 12 x 14 (Main)
• Other: 12 x 15 (Main)
• Other: 8 x 12 (Main)
• Other: 8 x 12 (Main)
Primary Bedroom Level Main
Interior
Interior Features Cathedral Ceiling(s), Ceiling Fan(s), Dual Closets, Open Floorplan
Heating Central, Forced Air
Cooling Electric
Flooring Carpet, Vinyl
Window Features Blinds
Appliance Dryer, Electric Oven, Electric Range, Free-Standing Refrigerator, Range Hood, Washer
Laundry In Hall
Exterior
Exterior Feature Fire Pit
Community Features Clubhouse, Fishing, Gated, Golf, Lake, Park, Playground, Pool, Tennis Court(s)
Utilities Available Cable Connected, Electricity Connected, Septic Connected, Water Connected
View Y/N Yes
Roof Type Shingle
Street Surface Paved
Handicap Access Accessible Approach with Ramp
Porch Deck, Screened
Garage No
Private Pool No
Building
Lot Description Corner Lot, Few Trees, Level
Faces From Gate, Left on Shawnee, Follow to Camper Section, Cross Bridge, Past Pool, Property on the Right.
Story 1
Foundation Block, Other
Sewer Septic Tank
Water Public
Architectural Style Cottage
Level or Stories 1
Structure Type Vinyl Siding
New Construction No
Schools
Elementary Schools Franklin - Ed Best
Middle Schools Franklin - Bunn
High Schools Franklin - Bunn
Others
HOA Fee Include Maintenance Grounds,Road Maintenance,Security
Senior Community No
Tax ID 022966
Special Listing Condition Standard
Read Less

GET MORE INFORMATION



