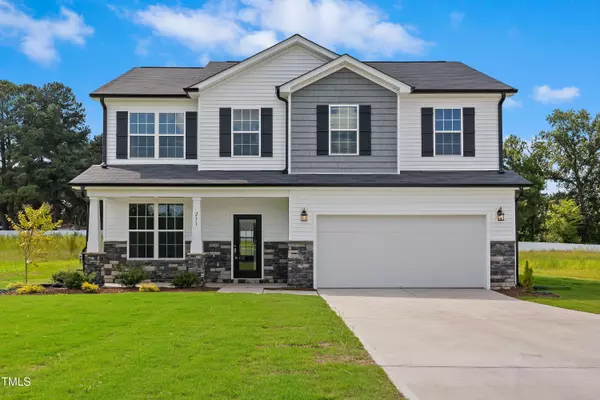Bought with Superior Service Realty
For more information regarding the value of a property, please contact us for a free consultation.
21 Green Links Drive Cameron, NC 28326
Want to know what your home might be worth? Contact us for a FREE valuation!

Our team is ready to help you sell your home for the highest possible price ASAP
Key Details
Sold Price $350,944
Property Type Single Family Home
Sub Type Single Family Residence
Listing Status Sold
Purchase Type For Sale
Square Footage 2,142 sqft
Price per Sqft $163
Subdivision Carolina Seasons
MLS Listing ID 10088928
Sold Date 10/01/25
Style House,Site Built
Bedrooms 4
Full Baths 2
Half Baths 1
HOA Y/N No
Abv Grd Liv Area 2,142
Year Built 2025
Lot Size 0.830 Acres
Acres 0.83
Property Sub-Type Single Family Residence
Source Triangle MLS
Property Description
Our beautiful 4-bedroom to-be-built Forsyth plan offers the perfect combination of space, style, and flexibility. The bright, open floor plan features a gourmet kitchen with granite countertops, stainless steel appliances, and a seamless flow into the dining and living areas—ideal for both everyday living and entertaining. On the main level, enjoy a dedicated office or flex room—perfect for working from home, hobbies, or a quiet retreat. The spacious primary suite includes a large walk-in closet and a private bath with a walk-in shower. Upstairs, a huge loft provides even more space for a game room, second office, or additional living area. Two roomy secondary bedrooms, a large laundry room, and a one-car garage complete the layout. Set on a private, wooded homesite just over 0.8 acres with no HOA or restrictive covenants. Ideally located between Raleigh and Fayetteville with easy access to shopping, dining, and more.
Ask about our great buyer incentives—there's still time to personalize your finishes! Don't miss this opportunity!
Location
State NC
County Harnett
Direction From US 1, take exit 70A for US 421 Bypass, continue on NC-78 BYP, right on Olivia Rd, Left on Ponderosa Rd, Right on Ponderosa Rd, Right on Fern Ridge Dr, Right on Green Links Dr.
Rooms
Other Rooms • Primary Bedroom: 14.2 x 16.8 (Second)
• Bedroom 2: 11.9 x 10.8 (Second)
• Bedroom 3: 12.7 x 10.4 (Second)
• Dining Room: 11.4 x 13.4 (Main)
• Kitchen: 13.8 x 14 (Main)
• Laundry: 5.4 x 6.8 (Second)
• Other: 21.4 x 21 (Main)
Primary Bedroom Level Second
Interior
Interior Features Bathtub/Shower Combination, Granite Counters, Kitchen Island, Kitchen/Dining Room Combination, Living/Dining Room Combination, Open Floorplan, Pantry, Shower Only, Walk-In Closet(s), Walk-In Shower
Heating Electric, Forced Air, Zoned
Cooling Central Air, Zoned
Flooring Carpet, Vinyl
Window Features Insulated Windows,Low-Emissivity Windows
Appliance Dishwasher, Electric Range, Electric Water Heater, Microwave, Water Heater
Laundry Electric Dryer Hookup, Laundry Room, Upper Level, Washer Hookup
Exterior
Exterior Feature Rain Gutters
Garage Spaces 2.0
View Y/N Yes
Roof Type Shingle
Street Surface Asphalt
Porch Patio
Garage Yes
Private Pool No
Building
Lot Description Back Yard, Partially Cleared, Wooded
Faces From US 1, take exit 70A for US 421 Bypass, continue on NC-78 BYP, right on Olivia Rd, Left on Ponderosa Rd, Right on Ponderosa Rd, Right on Fern Ridge Dr, Right on Green Links Dr.
Story 1
Foundation Slab
Sewer Septic Tank
Water Public
Architectural Style Traditional
Level or Stories 1
Structure Type Vinyl Siding
New Construction Yes
Schools
Elementary Schools Harnett - Benhaven
Middle Schools Harnett - Highland
High Schools Harnett - Western Harnett
Others
Senior Community No
Tax ID 09956701 0006 88
Special Listing Condition Standard
Read Less

GET MORE INFORMATION



