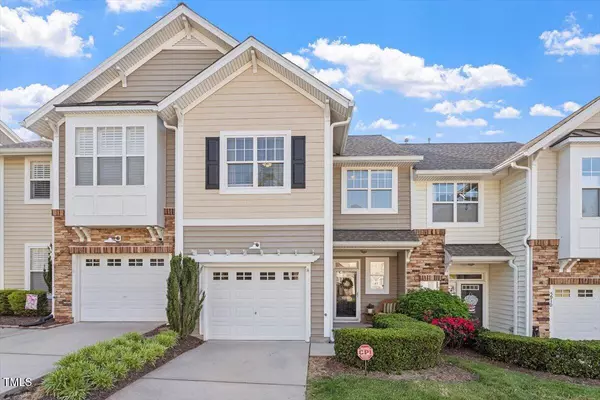Bought with EXP Realty LLC
For more information regarding the value of a property, please contact us for a free consultation.
5912 Hourglass Court Raleigh, NC 27612
Want to know what your home might be worth? Contact us for a FREE valuation!

Our team is ready to help you sell your home for the highest possible price ASAP
Key Details
Sold Price $395,000
Property Type Townhouse
Sub Type Townhouse
Listing Status Sold
Purchase Type For Sale
Square Footage 1,638 sqft
Price per Sqft $241
Subdivision Glenwood North Townhomes
MLS Listing ID 10093579
Sold Date 11/06/25
Style Townhouse
Bedrooms 3
Full Baths 2
Half Baths 1
HOA Y/N Yes
Abv Grd Liv Area 1,638
Year Built 2006
Annual Tax Amount $3,215
Lot Size 2,178 Sqft
Acres 0.05
Property Sub-Type Townhouse
Source Triangle MLS
Property Description
Beautiful 3 Bed, 2.5 Bath Townhome in Sought-After Glenwood North! Welcome to this fresh, clean, and move-in ready townhome in the highly desirable Glenwood North community! Featuring 3 spacious bedrooms, 2.5 bathrooms, and a layout designed for both comfort and functionality, this home is a true gem. Enjoy your morning coffee or unwind in the evening on the screened porch overlooking serene, wooded views—a peaceful retreat right at home. Home has a new AC unit installed less than 6 months ago. Resort-style amenities include a pool, clubhouse, and fitness center
Home is spacious, and has an abundance of natural light.Enjoy the peaceful, private screened porch with wooded views.
Convenient to RDU Airport, I-40, I-540, and Raleigh's top dining, shopping, and entertainment
Location
State NC
County Wake
Community Clubhouse, Pool
Direction Glenwood to Glenwood Forest Dr, Right onto Viking Dr, Left onto Hourglass, Townhome is on left
Rooms
Other Rooms • Primary Bedroom: 16 x 12.7 (Second)
• Bedroom 2: 13.2 x 12 (Second)
• Bedroom 3: 9.7 x 10.4 (Second)
• Dining Room: 10 x 12 (First)
• Family Room: 15.8 x 11 (First)
• Kitchen: 13.6 x 8.6 (First)
• Laundry: 6 x 6.6 (Second)
Primary Bedroom Level Second
Interior
Interior Features Bathtub Only, Bathtub/Shower Combination, Crown Molding, Kitchen/Dining Room Combination, Living/Dining Room Combination, Storage, Tray Ceiling(s)
Heating Fireplace(s), Forced Air, Natural Gas, Zoned
Cooling Central Air, Zoned
Flooring Carpet, Tile
Appliance Dishwasher, Disposal, Dryer, Electric Oven, Electric Range, Exhaust Fan, Free-Standing Electric Oven, Free-Standing Refrigerator, Gas Water Heater, Plumbed For Ice Maker, Washer
Laundry Electric Dryer Hookup, Laundry Room, Upper Level
Exterior
Garage Spaces 1.0
Community Features Clubhouse, Pool
Utilities Available Cable Available, Cable Connected, Electricity Connected, Natural Gas Connected, Sewer Connected, Water Connected
View Y/N Yes
Roof Type Shingle
Porch Rear Porch, Screened
Garage Yes
Private Pool No
Building
Lot Description Few Trees
Faces Glenwood to Glenwood Forest Dr, Right onto Viking Dr, Left onto Hourglass, Townhome is on left
Story 2
Foundation Concrete, Slab
Sewer Public Sewer
Water Public
Architectural Style Traditional
Level or Stories 2
Structure Type Blown-In Insulation,Concrete,Stone Veneer
New Construction No
Schools
Elementary Schools Wake - York
Middle Schools Wake - Oberlin
High Schools Wake - Broughton
Others
HOA Fee Include Maintenance Grounds,Maintenance Structure
Senior Community No
Tax ID 0786285294
Special Listing Condition Standard
Read Less

GET MORE INFORMATION



