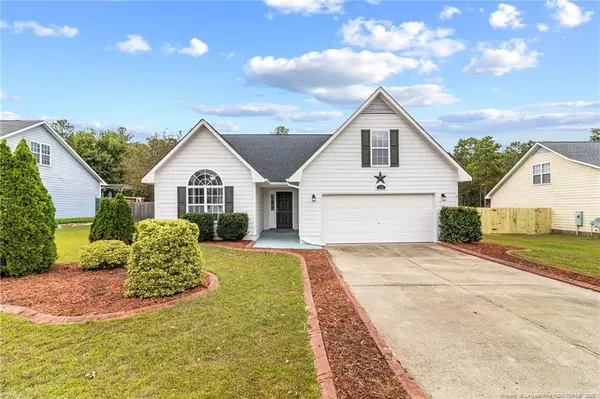For more information regarding the value of a property, please contact us for a free consultation.
179 Fallingleaf Drive Raeford, NC 28376
Want to know what your home might be worth? Contact us for a FREE valuation!

Our team is ready to help you sell your home for the highest possible price ASAP
Key Details
Sold Price $270,000
Property Type Single Family Home
Sub Type Single Family Residence
Listing Status Sold
Purchase Type For Sale
Square Footage 1,808 sqft
Price per Sqft $149
Subdivision Somerset
MLS Listing ID LP750095
Sold Date 11/07/25
Bedrooms 3
Full Baths 2
HOA Y/N No
Abv Grd Liv Area 1,808
Year Built 2004
Lot Size 0.400 Acres
Acres 0.4
Property Sub-Type Single Family Residence
Source Triangle MLS
Property Description
Are you looking for a home close to Fort Bragg and the Chicken Gate? Enter inside through the foyer and discover an open floor plan connecting the living room, dining area, and kitchen—perfect for everyday living and entertaining. The living room features gas logs and flows seamlessly into the kitchen, complete with a dual sink, electric stove, microwave, dishwasher, refrigerator, and pantry. The front guest room boasts a vaulted ceiling and easy access to the guest bath with a tub/shower combo. A coat closet, linen closet, and laundry room add convenience. Upstairs, the spacious bonus room has its own HVAC for year-round comfort. Retreat to the primary suite featuring a trey ceiling, dual sinks, a walk-in shower with seat, garden tub, water closet, and a walk-in closet. Outdoor living shines with a brand-new deck (installed June 2025) overlooking a fenced backyard that includes a shed. The privacy fence has a back gate leading directly to the All American Trail. Additional highlights include a two-car garage, smoke alarms, ceiling fans, a mix of tile, vinyl, and carpet flooring. *Some photos are virtually staged.
Location
State NC
County Hoke
Interior
Interior Features Ceiling Fan(s), Eat-in Kitchen, Entrance Foyer, Living/Dining Room Combination, Master Downstairs, Tray Ceiling(s), Walk-In Closet(s), Walk-In Shower, Water Closet
Heating Forced Air
Cooling Central Air, Electric
Flooring Hardwood, Tile, Vinyl
Fireplaces Number 1
Fireplaces Type Gas Log
Fireplace Yes
Appliance Dishwasher, Dryer, Microwave, Refrigerator, Washer, Washer/Dryer
Exterior
Exterior Feature Fenced Yard
Garage Spaces 2.0
Fence Fenced, Privacy
View Y/N Yes
Street Surface Paved
Porch Deck, Other
Garage Yes
Private Pool No
Building
Sewer Septic Tank
Architectural Style Ranch
Structure Type Fiber Cement
New Construction No
Others
Senior Community No
Tax ID 494570001275
Special Listing Condition Standard
Read Less

GET MORE INFORMATION



