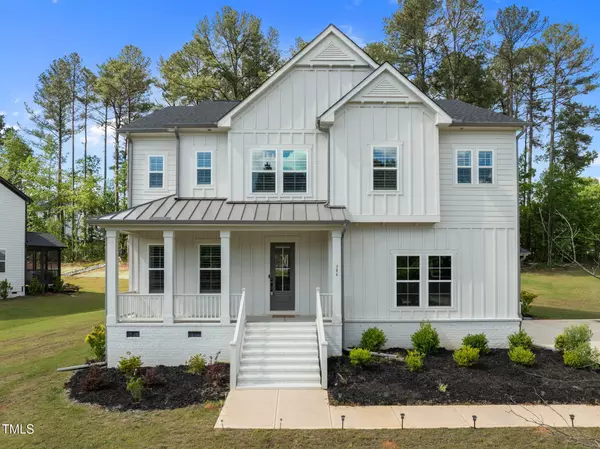Bought with Long & Foster Real Estate INC/Raleigh
For more information regarding the value of a property, please contact us for a free consultation.
386 The Parks Drive Pittsboro, NC 27312
Want to know what your home might be worth? Contact us for a FREE valuation!

Our team is ready to help you sell your home for the highest possible price ASAP
Key Details
Sold Price $695,000
Property Type Single Family Home
Sub Type Single Family Residence
Listing Status Sold
Purchase Type For Sale
Square Footage 3,100 sqft
Price per Sqft $224
Subdivision The Parks At Meadowview
MLS Listing ID 10094887
Sold Date 11/10/25
Bedrooms 4
Full Baths 4
HOA Y/N Yes
Abv Grd Liv Area 3,100
Year Built 2023
Annual Tax Amount $3,576
Lot Size 0.430 Acres
Acres 0.43
Property Sub-Type Single Family Residence
Source Triangle MLS
Property Description
Tucked within a gated community and set on nearly half an acre, this luxurious 4-bedroom, 4-bathroom Ashton Woods home offers 3,100 square feet of thoughtfully designed living space. With timeless board and batten siding and a wide front porch that welcomes you home, every inch of this property blends charm with modern comfort. Step inside to find high ceilings, durable LVP flooring, and plantation shutters on the main level. A large private office provides the perfect work-from-home setup, while a main-floor bedroom with an adjacent full bath adds flexibility for guests or multigenerational living.
The heart of the home is the expansive open-concept living room, where a cozy fireplace anchors the space and flows seamlessly into the chef's kitchen. Designed for both everyday function and effortless entertaining, the kitchen features a large eat-at island, quartz countertops, stainless steel appliances, a five-burner gas cooktop, Whirlpool wall oven with built-in microwave, and a sleek stainless-steel hood.
Upstairs, a versatile Loft adapts easily to your lifestyle—whether as a home gym, theater, craft room, or art studio. The primary suite is a luxurious retreat featuring a spa-inspired bath with dual sinks, a soaking tub, separate glass-enclosed shower, private water closet, and two oversized walk-in closets. Two additional bedrooms include one with an ensuite bath and another with a large walk-in closet and adjacent full bath with dual vanities. A generously sized upstairs laundry room adds daily convenience.
Outdoor living is just as inviting with a vaulted-screened-in porch and an open-air deck ideal for grilling and gatherings, all overlooking a clean grassy yard. A 3-car garage provides ample storage, and community amenities include gated access, a park, playground, and picnic area—rounding out this exceptional opportunity to live in comfort, style, and security.
Location
State NC
County Chatham
Community Park, Playground, Sidewalks
Direction US-1 S/US-64. Exit 79 for Pittsboro/Moncure. Right onto Moncure Pittsboro Rd. Take N Carolina 87 Bypass/NC-87. At thetraffic circle, take the 2nd exit onto Old Graham Rd/Old North Carolina 87. Turn left onto The Parks Dr.
Rooms
Other Rooms • Primary Bedroom: 18.9 x 14.4 (Second)
• Bedroom 2: 11.8 x 11.2 (Second)
• Bedroom 3: 13 x 10.1 (Second)
• Dining Room: 11.5 x 9.8 (Main)
• Family Room: 16.7 x 13.6 (Main)
• Kitchen: 14.2 x 11.5 (Main)
• Laundry: 14 x 6.6 (Second)
• Other: 9.4 x 6 (Second)
• Other: 13.3 x 10 (Second)
• Other: 20.5 x 20.1 (Main)
• Other: 19.2 x 10.6 (Main)
• Other: 23.1 x 6 (Main)
• Other: 12 x 10 (Main)
• Other: 16 x 10 (Main)
Primary Bedroom Level Second
Interior
Interior Features Eat-in Kitchen, Entrance Foyer, High Ceilings, Kitchen Island, Open Floorplan, Pantry, Quartz Counters, Recessed Lighting, Separate Shower, Smooth Ceilings, Soaking Tub, Storage, Walk-In Closet(s), Walk-In Shower, Water Closet
Heating Forced Air, Natural Gas, Zoned
Cooling Central Air, Zoned
Flooring Carpet, Vinyl, Tile
Fireplaces Type Family Room, Gas Log
Fireplace Yes
Window Features Plantation Shutters
Appliance Gas Cooktop, Microwave, Range Hood, Stainless Steel Appliance(s), Oven
Laundry Laundry Room, Upper Level
Exterior
Exterior Feature Rain Gutters, Storage
Garage Spaces 3.0
Community Features Park, Playground, Sidewalks
Utilities Available Electricity Connected, Natural Gas Connected, Sewer Connected, Water Connected
View Y/N Yes
Roof Type Shingle,Metal
Porch Covered, Deck, Enclosed, Front Porch, Screened
Garage Yes
Private Pool No
Building
Faces US-1 S/US-64. Exit 79 for Pittsboro/Moncure. Right onto Moncure Pittsboro Rd. Take N Carolina 87 Bypass/NC-87. At thetraffic circle, take the 2nd exit onto Old Graham Rd/Old North Carolina 87. Turn left onto The Parks Dr.
Story 2
Foundation Block, Combination
Sewer Public Sewer
Water Public
Architectural Style Transitional
Level or Stories 2
Structure Type Board & Batten Siding,Fiber Cement
New Construction No
Schools
Elementary Schools Chatham - Pittsboro
Middle Schools Chatham - Horton
High Schools Chatham - Northwood
Others
HOA Fee Include None
Senior Community No
Tax ID 0084583
Special Listing Condition Standard
Read Less

GET MORE INFORMATION



