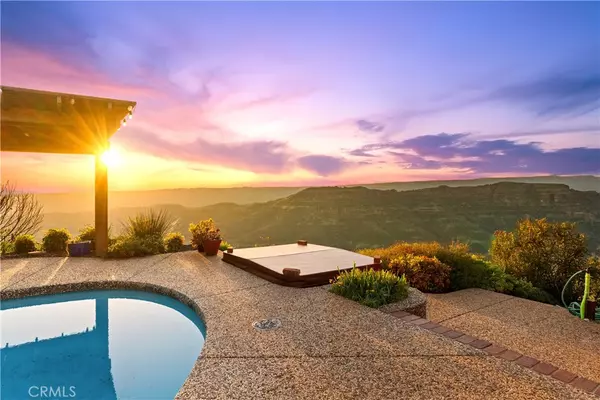For more information regarding the value of a property, please contact us for a free consultation.
6037 Shadow Mountain Lane Paradise, CA 95969
Want to know what your home might be worth? Contact us for a FREE valuation!

Our team is ready to help you sell your home for the highest possible price ASAP
Key Details
Sold Price $742,500
Property Type Single Family Home
Sub Type Single Family Residence
Listing Status Sold
Purchase Type For Sale
Square Footage 2,312 sqft
Price per Sqft $321
MLS Listing ID SN25229583
Sold Date 11/14/25
Bedrooms 3
Full Baths 2
HOA Y/N No
Year Built 2021
Lot Size 2.980 Acres
Property Sub-Type Single Family Residence
Property Description
Set among the tranquil pines of Paradise, this exceptional custom home captures sweeping canyon and city-light views of Chico, a rare blend of fine craftsmanship, architectural integrity, and natural beauty. Inside, open-beam ceilings, Saltillo tile floors, and expansive wood-clad windows fill the interiors with light and warmth. Every detail reflects timeless quality, from custom cabinetry and high-end appliances to thoughtfully designed spaces that flow seamlessly for living and entertaining. The outdoor experience is equally impressive. Expansive decking overlooks the canyon, while a steel pergola shades the pool and spa with a soothing fountain feature. A private walled courtyard adds charm and intimacy. Professionally landscaped by Del Stuermer, the grounds offer mature plantings, full irrigation, and year-round appeal. Additional features include a double garage with built-ins, a tile roof, and partial fencing that enhance both form and function. Whether gathered with friends, relaxing poolside, or taking in the sunset over the ridge, this home offers a sense of serenity rarely found. Located minutes from Paradise Lake for kayaking, fishing, and hiking, and near local parks including Billie Park, this property offers the best of luxury, nature, and Northern California living—an exceptional retreat where craftsmanship and setting come together in perfect harmony.
Location
State CA
County Butte
Rooms
Main Level Bedrooms 2
Interior
Interior Features Beamed Ceilings, Breakfast Bar, Ceiling Fan(s), Separate/Formal Dining Room, High Ceilings, Quartz Counters, Recessed Lighting
Heating Central
Cooling Central Air
Flooring Carpet, Tile
Fireplaces Type Living Room
Fireplace Yes
Appliance Dishwasher, Gas Cooktop, Microwave
Laundry Inside, Laundry Room
Exterior
Garage Spaces 2.0
Garage Description 2.0
Pool In Ground, Private
Community Features Suburban
View Y/N Yes
View Neighborhood, Valley
Roof Type Tile
Total Parking Spaces 2
Private Pool Yes
Building
Lot Description Lot Over 40000 Sqft
Story 1
Entry Level One
Sewer Septic Tank
Water Public
Level or Stories One
New Construction No
Schools
School District Paradise Unified
Others
Senior Community No
Tax ID 051180013000
Acceptable Financing Submit
Listing Terms Submit
Financing Cash
Special Listing Condition Standard
Read Less

Bought with Alora Flucard Parkway Real Estate Co.
GET MORE INFORMATION





