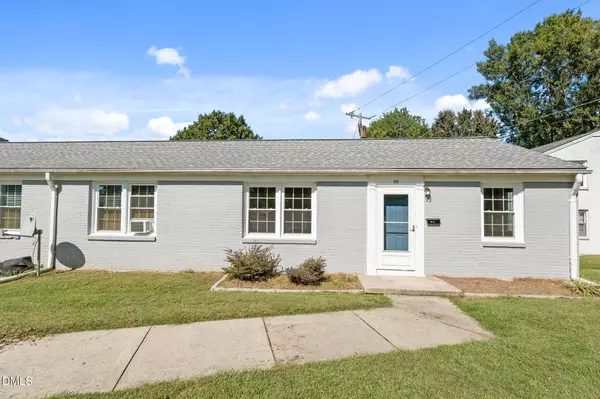Bought with EXP REALTY OF PIEDMONT NC LLC
For more information regarding the value of a property, please contact us for a free consultation.
1300 Warwick Drive #Unit 5d Burlington, NC 27215
Want to know what your home might be worth? Contact us for a FREE valuation!

Our team is ready to help you sell your home for the highest possible price ASAP
Key Details
Sold Price $120,000
Property Type Condo
Sub Type Condominium
Listing Status Sold
Purchase Type For Sale
Square Footage 672 sqft
Price per Sqft $178
Subdivision Brookwood Garden Condominiums
MLS Listing ID 10125989
Sold Date 11/19/25
Style Site Built,Other
Bedrooms 2
Full Baths 1
HOA Y/N Yes
Abv Grd Liv Area 672
Year Built 1950
Annual Tax Amount $921
Lot Size 871 Sqft
Acres 0.02
Property Sub-Type Condominium
Source Triangle MLS
Property Description
Move in ready 1 level, end-unit condo in central West Burlington location. just 1.5 Miles to downtown, 1 mile to Burlington Arboretum and 3 miles to Elon University.
One huge upgrade this unit offers is its own central heat and air and ductwork that was installed in 2022! Beautiful hardwoods, neutral and current paint color, LVT in kitchen and bath, replacement windows, refrigerator, stove and microwave in kitchen included, remodeled bath. New front door and storm doors.
HOA covers water, sewer, trash removal and exterior maintenance! Off street parking with no steps. Park like setting with open lawn and mature shade trees.
Location
State NC
County Alamance
Zoning Condo
Direction W Front Street in Burlington towards downtown, Turn left on Warwick Drive, take first right into parking lot. End until on far end of right row facing you.
Rooms
Other Rooms • Primary Bedroom: 11.5 x 11 (Main)
• Bedroom 2: 12 x 9 (Main)
• Dining Room: 8.4 x 5.3 (Main)
• Kitchen: 11 x 6.2 (Main)
Basement Crawl Space
Primary Bedroom Level Main
Interior
Interior Features Bathtub/Shower Combination, Ceiling Fan(s)
Heating Electric, Heat Pump
Cooling Central Air, Heat Pump
Flooring Hardwood, Vinyl
Fireplace No
Window Features Double Pane Windows
Appliance Electric Range, Microwave, Refrigerator
Laundry None
Exterior
Fence None
Utilities Available Cable Available, Electricity Connected, Sewer Connected, Water Connected
View Y/N Yes
Roof Type Shingle
Street Surface Paved
Garage No
Private Pool No
Building
Faces W Front Street in Burlington towards downtown, Turn left on Warwick Drive, take first right into parking lot. End until on far end of right row facing you.
Story 1
Sewer Public Sewer
Water Public
Architectural Style Traditional
Level or Stories 1
Structure Type Brick,Low VOC Paint/Sealant/Varnish
New Construction No
Schools
Elementary Schools Alamance - Hillcrest
Middle Schools Alamance - Turrentine
High Schools Alamance - Walter Williams
Others
HOA Fee Include Maintenance Structure,Trash,Water
Senior Community No
Tax ID 124055
Special Listing Condition Standard
Read Less

GET MORE INFORMATION



